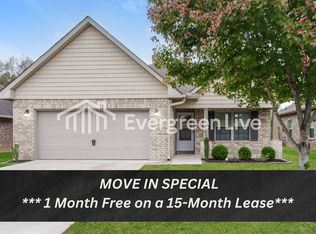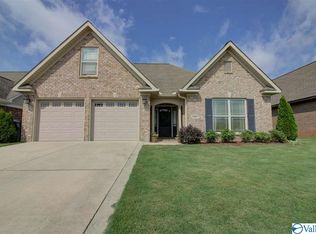Sold for $275,000
$275,000
3011 Monterey Dr SW, Decatur, AL 35603
3beds
1,605sqft
Single Family Residence
Built in 2016
6,098.4 Square Feet Lot
$274,500 Zestimate®
$171/sqft
$1,752 Estimated rent
Home value
$274,500
$222,000 - $340,000
$1,752/mo
Zestimate® history
Loading...
Owner options
Explore your selling options
What's special
Located in a desirable neighborhood on a cul-de-sac street with no through traffic, this charming 3-bedroom, 2-bathroom home offers spacious living with an eye-catching open-concept layout. The living room features a cozy fireplace, while the kitchen boasts modern appliances and ample cabinet space. The master suite includes an en-suite bath with a spacious walk-in closet. A heated and cooled sunroom addition provides extra living space year-round. The backyard offers a peaceful setting where you can enjoy wildlife sightings. Conveniently near schools, parks, and shopping, this home blends comfort and practicality. This is a wonderful home ownership opportunity that you don't want to miss!
Zillow last checked: 8 hours ago
Listing updated: August 01, 2025 at 06:34pm
Listed by:
Maegan Jones 256-309-7337,
Maegan Jones Real Estate Co
Bought with:
Ryan Livingston, 144035
Redstone Realty Solutions-DEC
Source: ValleyMLS,MLS#: 21884850
Facts & features
Interior
Bedrooms & bathrooms
- Bedrooms: 3
- Bathrooms: 2
- Full bathrooms: 2
Primary bedroom
- Features: Carpet, Walk-In Closet(s)
- Level: First
- Area: 168
- Dimensions: 12 x 14
Bedroom 2
- Features: Carpet
- Level: First
- Area: 110
- Dimensions: 10 x 11
Bedroom 3
- Features: Carpet
- Level: First
- Area: 110
- Dimensions: 10 x 11
Bathroom 1
- Features: Double Vanity
- Level: First
- Area: 90
- Dimensions: 9 x 10
Bathroom 2
- Level: First
- Area: 48
- Dimensions: 6 x 8
Kitchen
- Features: Eat-in Kitchen, Granite Counters, Recessed Lighting, Wood Floor
- Level: First
- Area: 88
- Dimensions: 11 x 8
Living room
- Features: Ceiling Fan(s), Fireplace, Vaulted Ceiling(s), Wood Floor
- Level: First
- Area: 357
- Dimensions: 21 x 17
Laundry room
- Level: First
- Area: 48
- Dimensions: 6 x 8
Heating
- Central 1
Cooling
- Central 1
Appliances
- Included: Dishwasher, Disposal, Dryer, Microwave, Range, Refrigerator, Washer
Features
- Open Floorplan
- Has basement: No
- Number of fireplaces: 1
- Fireplace features: Gas Log, One
Interior area
- Total interior livable area: 1,605 sqft
Property
Parking
- Parking features: Driveway-Concrete, Garage-Attached, Garage Faces Front, Garage-Two Car
Features
- Levels: One
- Stories: 1
- Patio & porch: Covered Porch, Patio
Lot
- Size: 6,098 sqft
- Dimensions: 110 x 55
Details
- Parcel number: 1302034000001.014
Construction
Type & style
- Home type: SingleFamily
- Architectural style: Ranch
- Property subtype: Single Family Residence
Materials
- Foundation: Slab
Condition
- New construction: No
- Year built: 2016
Details
- Builder name: DAVIDSON HOMES LLC
Utilities & green energy
- Sewer: Public Sewer
- Water: Public
Community & neighborhood
Location
- Region: Decatur
- Subdivision: Cedar Grove
Price history
| Date | Event | Price |
|---|---|---|
| 8/1/2025 | Sold | $275,000-1.4%$171/sqft |
Source: | ||
| 6/16/2025 | Contingent | $279,000$174/sqft |
Source: | ||
| 3/31/2025 | Listed for sale | $279,000-2%$174/sqft |
Source: | ||
| 3/19/2025 | Listing removed | $284,800$177/sqft |
Source: | ||
| 3/15/2025 | Price change | $284,8000%$177/sqft |
Source: | ||
Public tax history
| Year | Property taxes | Tax assessment |
|---|---|---|
| 2024 | $701 | $18,620 -0.9% |
| 2023 | -- | $18,780 -0.8% |
| 2022 | $713 -6.3% | $18,940 +6% |
Find assessor info on the county website
Neighborhood: 35603
Nearby schools
GreatSchools rating
- 4/10Chestnut Grove Elementary SchoolGrades: PK-5Distance: 1.3 mi
- 6/10Cedar Ridge Middle SchoolGrades: 6-8Distance: 1.1 mi
- 7/10Austin High SchoolGrades: 10-12Distance: 1.1 mi
Schools provided by the listing agent
- Elementary: Chestnut Grove Elementary
- Middle: Austin Middle
- High: Austin
Source: ValleyMLS. This data may not be complete. We recommend contacting the local school district to confirm school assignments for this home.
Get pre-qualified for a loan
At Zillow Home Loans, we can pre-qualify you in as little as 5 minutes with no impact to your credit score.An equal housing lender. NMLS #10287.
Sell with ease on Zillow
Get a Zillow Showcase℠ listing at no additional cost and you could sell for —faster.
$274,500
2% more+$5,490
With Zillow Showcase(estimated)$279,990

