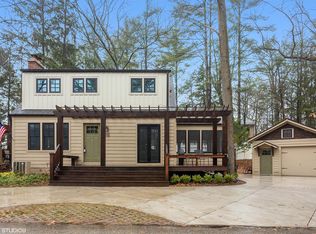Closed
$595,000
3011 Moore Rd, Michigan City, IN 46360
3beds
1,652sqft
Single Family Residence
Built in 1958
4,356 Square Feet Lot
$625,000 Zestimate®
$360/sqft
$2,022 Estimated rent
Home value
$625,000
Estimated sales range
Not available
$2,022/mo
Zestimate® history
Loading...
Owner options
Explore your selling options
What's special
Charming home with views from deck of Beautiful lake Michigan. Less than a block away to sandy beaches and water. This 3 Bedroom 2 bath home with den has been updated. New roof, gutters, spouts, new plumbing, new electrical, windows replaced, new Chimney cap, and much more. You can hear Lake Michigan from the deck. Wall mounted Tv's will stay with property. Steel beam underneath upper level for solid construction stability. Hardwood floors under carpet on upper level. City water, city sewer! Close to restaurants, shopping and casino. Great house close to the beach!
Zillow last checked: 8 hours ago
Listing updated: July 23, 2024 at 04:03pm
Listed by:
Tricia Welty-Meyer,
Weichert Realtors, Merrion Gro 219-872-4000
Bought with:
Tricia Welty-Meyer, RB14043015
Weichert Realtors, Merrion Gro
Source: NIRA,MLS#: 805980
Facts & features
Interior
Bedrooms & bathrooms
- Bedrooms: 3
- Bathrooms: 2
- Full bathrooms: 1
- 3/4 bathrooms: 1
Primary bedroom
- Area: 132
- Dimensions: 12.0 x 11.0
Bedroom 2
- Area: 88
- Dimensions: 11.0 x 8.0
Bedroom 3
- Area: 94.6
- Dimensions: 11.0 x 8.6
Den
- Area: 124.95
- Dimensions: 11.9 x 10.5
Family room
- Area: 470.8
- Dimensions: 21.4 x 22.0
Kitchen
- Area: 113.4
- Dimensions: 12.6 x 9.0
Laundry
- Area: 99
- Dimensions: 11.0 x 9.0
Living room
- Area: 231
- Dimensions: 21.0 x 11.0
Other
- Area: 50.4
- Dimensions: 7.0 x 7.2
Other
- Area: 57.75
- Dimensions: 10.5 x 5.5
Heating
- Forced Air
Appliances
- Included: Dishwasher, Washer, Gas Water Heater, Dryer
Features
- Eat-in Kitchen, Walk-In Closet(s), Laminate Counters
- Has basement: No
- Number of fireplaces: 1
- Fireplace features: Wood Burning
Interior area
- Total structure area: 1,652
- Total interior livable area: 1,652 sqft
- Finished area above ground: 1,008
Property
Parking
- Total spaces: 1
- Parking features: Additional Parking
- Garage spaces: 1
Features
- Levels: Two
- Patio & porch: Deck
- Exterior features: Lighting, Private Entrance, Rain Gutters, Private Yard
- Pool features: None
- Fencing: Vinyl,Wrought Iron
- Has view: Yes
- View description: Lake, Trees/Woods
- Has water view: Yes
- Water view: Lake
- Frontage length: 50
Lot
- Size: 4,356 sqft
- Dimensions: 50 x 185
- Features: City Lot, Landscaped, Views, Many Trees, Gentle Sloping
Details
- Parcel number: 460113101001.000022
- Zoning description: Residential
Construction
Type & style
- Home type: SingleFamily
- Architectural style: Raised Ranch
- Property subtype: Single Family Residence
Condition
- Updated/Remodeled
- New construction: No
- Year built: 1958
Utilities & green energy
- Electric: 100 Amp Service
- Sewer: Public Sewer
- Water: Public
- Utilities for property: Electricity Connected, Natural Gas Connected
Community & neighborhood
Community
- Community features: Street Lights
Location
- Region: Michigan City
- Subdivision: Shoreland Hills Sd
HOA & financial
HOA
- Has HOA: Yes
- HOA fee: $100 annually
- Amenities included: Beach Access
- Association name: Shoreland Hills Homeowners Association
- Association phone: 630-816-4040
Other
Other facts
- Listing agreement: Exclusive Right To Sell
- Listing terms: Cash
- Road surface type: Asphalt
Price history
| Date | Event | Price |
|---|---|---|
| 7/23/2024 | Sold | $595,000-0.8%$360/sqft |
Source: | ||
| 7/8/2024 | Contingent | $599,900$363/sqft |
Source: | ||
| 7/6/2024 | Listed for sale | $599,900$363/sqft |
Source: | ||
Public tax history
| Year | Property taxes | Tax assessment |
|---|---|---|
| 2024 | $2,376 -5% | $237,600 |
| 2023 | $2,500 +11.8% | $237,600 -5% |
| 2022 | $2,237 +6.4% | $250,000 +11.8% |
Find assessor info on the county website
Neighborhood: 46360
Nearby schools
GreatSchools rating
- 7/10Springfield Elementary SchoolGrades: PK-6Distance: 4.5 mi
- 5/10Martin T Krueger Middle SchoolGrades: 7-8Distance: 2.8 mi
- 3/10Michigan City High SchoolGrades: 9-12Distance: 5.4 mi
Get a cash offer in 3 minutes
Find out how much your home could sell for in as little as 3 minutes with a no-obligation cash offer.
Estimated market value$625,000
Get a cash offer in 3 minutes
Find out how much your home could sell for in as little as 3 minutes with a no-obligation cash offer.
Estimated market value
$625,000
