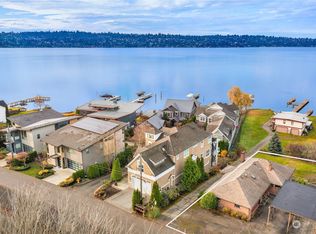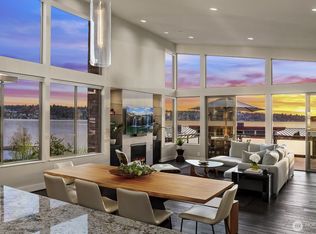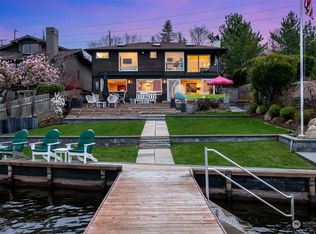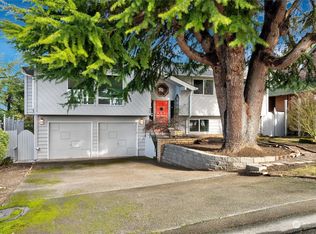Sold
Listed by:
Lauren Hunnicutt,
Coldwell Banker Bain
Bought with: Coldwell Banker Bain
$3,200,000
3011 Mountain View Avenue N, Renton, WA 98056
5beds
5,210sqft
Single Family Residence
Built in 2003
7,718.83 Square Feet Lot
$3,165,400 Zestimate®
$614/sqft
$6,519 Estimated rent
Home value
$3,165,400
$2.91M - $3.45M
$6,519/mo
Zestimate® history
Loading...
Owner options
Explore your selling options
What's special
Love lake life? Bring your boat, jet ski, paddleboard & swimsuits! Private dock access means you can enjoy waterfront life along w/ great lake & mountain views from all floors of this fabulous home. 4 bedrooms +an incredible primary suite w/ 5 pc bath, view deck, huge WIC, a private office, formal DR, wine cellar, 2 laundry areas, 4 FP & more! Gourmet kitchen has dbl ovens, a large pantry & a slider to the patio. You'll enjoy a bonus room & fully remodeled rec room on the LL. Other updates: exterior paint, new siding & windows on south side, 2 tankless water heaters, glass railing added to primary bedroom view deck, & refinished hardwood flooring. Enjoy strolls along the Eastside rail corridor. 3 car attached garage plus additional parking.
Zillow last checked: 8 hours ago
Listing updated: August 02, 2025 at 04:03am
Listed by:
Lauren Hunnicutt,
Coldwell Banker Bain
Bought with:
Jane Potashnick, 38566
Coldwell Banker Bain
Source: NWMLS,MLS#: 2370108
Facts & features
Interior
Bedrooms & bathrooms
- Bedrooms: 5
- Bathrooms: 5
- Full bathrooms: 4
- 1/2 bathrooms: 1
- Main level bathrooms: 1
Bedroom
- Level: Lower
Bedroom
- Level: Lower
Bathroom full
- Level: Lower
Other
- Level: Lower
Other
- Level: Main
Dining room
- Level: Main
Entry hall
- Level: Main
Family room
- Level: Main
Kitchen with eating space
- Level: Main
Living room
- Level: Main
Rec room
- Level: Lower
Utility room
- Level: Main
Heating
- Fireplace, Forced Air, High Efficiency (Unspecified), Hot Water Recirc Pump, Electric, Natural Gas
Cooling
- Central Air, Forced Air
Appliances
- Included: Dishwasher(s), Disposal, Double Oven, Dryer(s), Microwave(s), Refrigerator(s), Stove(s)/Range(s), Washer(s), Garbage Disposal, Water Heater: gas, Water Heater Location: Lower level
Features
- Bath Off Primary, Central Vacuum, Dining Room, Walk-In Pantry
- Flooring: Ceramic Tile, Hardwood, Slate, Vinyl Plank, Carpet
- Doors: French Doors
- Windows: Double Pane/Storm Window, Skylight(s)
- Basement: Finished
- Number of fireplaces: 4
- Fireplace features: Gas, Main Level: 3, Upper Level: 1, Fireplace
Interior area
- Total structure area: 5,210
- Total interior livable area: 5,210 sqft
Property
Parking
- Total spaces: 3
- Parking features: Attached Garage
- Attached garage spaces: 3
Features
- Levels: Two
- Stories: 2
- Entry location: Main
- Patio & porch: Bath Off Primary, Built-In Vacuum, Double Pane/Storm Window, Dining Room, Fireplace, Fireplace (Primary Bedroom), French Doors, Jetted Tub, Security System, Skylight(s), Sprinkler System, Vaulted Ceiling(s), Walk-In Closet(s), Walk-In Pantry, Water Heater, Wine Cellar, Wine/Beverage Refrigerator, Wired for Generator
- Spa features: Bath
- Has view: Yes
- View description: Lake, Mountain(s)
- Has water view: Yes
- Water view: Lake
- Waterfront features: Lake
Lot
- Size: 7,718 sqft
- Features: Dead End Street, Paved, Cable TV, Deck, Dock, Gas Available, High Speed Internet, Moorage, Patio, Sprinkler System
- Topography: Level
Details
- Parcel number: 3342103920
- Zoning: R8
- Zoning description: Jurisdiction: City
- Special conditions: Standard
- Other equipment: Leased Equipment: No, Wired for Generator
Construction
Type & style
- Home type: SingleFamily
- Architectural style: Craftsman
- Property subtype: Single Family Residence
Materials
- Stone, Wood Siding
- Foundation: Poured Concrete
- Roof: Composition
Condition
- Year built: 2003
Utilities & green energy
- Electric: Company: PSE
- Sewer: Sewer Connected, Company: City of Renton
- Water: Public, Company: City of Renton
- Utilities for property: Comcast/Xfinity, Comcast/Xfinity
Community & neighborhood
Security
- Security features: Security System
Community
- Community features: Trail(s)
Location
- Region: Renton
- Subdivision: Lower Kennydale
Other
Other facts
- Listing terms: Cash Out,Conventional
- Cumulative days on market: 18 days
Price history
| Date | Event | Price |
|---|---|---|
| 7/2/2025 | Sold | $3,200,000$614/sqft |
Source: | ||
| 6/3/2025 | Pending sale | $3,200,000$614/sqft |
Source: | ||
| 5/20/2025 | Contingent | $3,200,000$614/sqft |
Source: | ||
| 5/16/2025 | Listed for sale | $3,200,000+43.5%$614/sqft |
Source: | ||
| 12/8/2017 | Listing removed | $2,230,000$428/sqft |
Source: RE/MAX Alliance #1160791 Report a problem | ||
Public tax history
| Year | Property taxes | Tax assessment |
|---|---|---|
| 2024 | $29,771 +8% | $2,933,000 +13.3% |
| 2023 | $27,573 -7.9% | $2,589,000 -18.4% |
| 2022 | $29,924 +20.8% | $3,174,000 +40.4% |
Find assessor info on the county website
Neighborhood: Kennydale
Nearby schools
GreatSchools rating
- 10/10Hazelwood Elementary SchoolGrades: K-5Distance: 1.8 mi
- 7/10Vera Risdon Middle SchoolGrades: 6-8Distance: 1.9 mi
- 6/10Hazen Senior High SchoolGrades: 9-12Distance: 3 mi
Schools provided by the listing agent
- Elementary: Kennydale Elem
- Middle: Risdon Middle School
- High: Hazen Snr High
Source: NWMLS. This data may not be complete. We recommend contacting the local school district to confirm school assignments for this home.
Get a cash offer in 3 minutes
Find out how much your home could sell for in as little as 3 minutes with a no-obligation cash offer.
Estimated market value$3,165,400
Get a cash offer in 3 minutes
Find out how much your home could sell for in as little as 3 minutes with a no-obligation cash offer.
Estimated market value
$3,165,400



