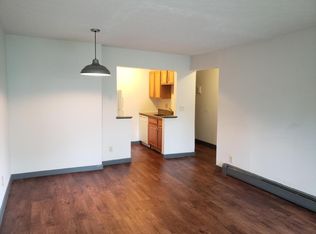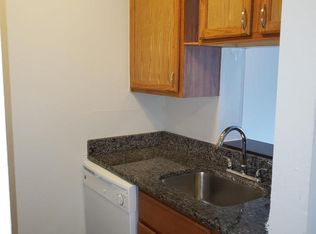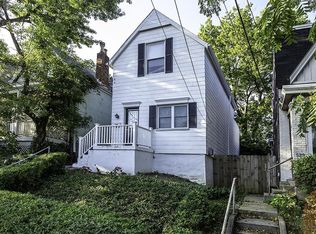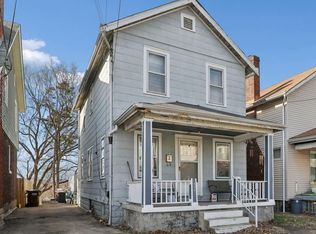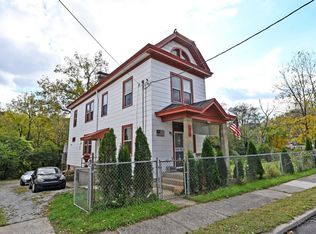Unlock your next smart investment with this turn-key property just steps from the University of Cincinnati. Currently leased through July 2026, this 4-bedroom (with possible 5th) and 2-bathroom home offers immediate cash flow and long-term potential. Situated on a quiet street with off-street parking, it's ideally located near a bus route and directly on the UC shuttle stop. Making it a prime choice for student renters. Updated mechanicals offer peace of mind, while the layout and location make this a perfect addition for any investor looking to start or expand their portfolio near UC.
For sale
$335,000
3011 Riddle View Ln, Cincinnati, OH 45220
4beds
1,492sqft
Est.:
Single Family Residence
Built in 1905
2,164.93 Square Feet Lot
$327,000 Zestimate®
$225/sqft
$-- HOA
What's special
Quiet streetOff-street parking
- 179 days |
- 409 |
- 11 |
Zillow last checked: 8 hours ago
Listing updated: January 15, 2026 at 06:13pm
Listed by:
Garrick M Horton 513-470-0362,
Comey & Shepherd 513-489-2100
Source: Cincy MLS,MLS#: 1849471 Originating MLS: Cincinnati Area Multiple Listing Service
Originating MLS: Cincinnati Area Multiple Listing Service

Tour with a local agent
Facts & features
Interior
Bedrooms & bathrooms
- Bedrooms: 4
- Bathrooms: 2
- Full bathrooms: 2
Primary bedroom
- Level: First
- Area: 180
- Dimensions: 15 x 12
Bedroom 2
- Level: Second
- Area: 130
- Dimensions: 13 x 10
Bedroom 3
- Level: Second
- Area: 120
- Dimensions: 12 x 10
Bedroom 4
- Level: Second
- Area: 169
- Dimensions: 13 x 13
Bedroom 5
- Area: 0
- Dimensions: 0 x 0
Primary bathroom
- Features: Shower
Bathroom 1
- Features: Full
- Level: First
Bathroom 2
- Features: Full
- Level: Second
Dining room
- Area: 0
- Dimensions: 0 x 0
Family room
- Area: 180
- Dimensions: 15 x 12
Kitchen
- Area: 117
- Dimensions: 13 x 9
Living room
- Area: 0
- Dimensions: 0 x 0
Office
- Area: 0
- Dimensions: 0 x 0
Heating
- Forced Air, Gas
Cooling
- Ceiling Fan(s), Central Air
Appliances
- Included: Dishwasher, Microwave, Oven/Range, Refrigerator, Gas Water Heater
Features
- High Ceilings
- Windows: Vinyl, Wood Frames
- Basement: Full,Partially Finished,Walk-Out Access
Interior area
- Total structure area: 1,492
- Total interior livable area: 1,492 sqft
Property
Parking
- Parking features: Off Street, On Street
- Has uncovered spaces: Yes
Features
- Levels: Two
- Stories: 2
- Patio & porch: Porch
Lot
- Size: 2,164.93 Square Feet
- Dimensions: 72 x 30
- Features: Less than .5 Acre
Details
- Parcel number: 1010004006900
- Zoning description: Residential
Construction
Type & style
- Home type: SingleFamily
- Architectural style: Traditional
- Property subtype: Single Family Residence
Materials
- Fiber Cement
- Foundation: Stone
- Roof: Membrane
Condition
- New construction: No
- Year built: 1905
Utilities & green energy
- Gas: Natural
- Sewer: Public Sewer
- Water: Public
Community & HOA
HOA
- Has HOA: No
Location
- Region: Cincinnati
Financial & listing details
- Price per square foot: $225/sqft
- Tax assessed value: $143,790
- Annual tax amount: $3,202
- Date on market: 7/25/2025
- Listing terms: No Special Financing
Estimated market value
$327,000
$311,000 - $343,000
$2,091/mo
Price history
Price history
| Date | Event | Price |
|---|---|---|
| 9/19/2025 | Price change | $335,000-4.3%$225/sqft |
Source: | ||
| 7/25/2025 | Listed for sale | $349,900+808.8%$235/sqft |
Source: | ||
| 10/3/2008 | Sold | $38,500$26/sqft |
Source: | ||
Public tax history
Public tax history
| Year | Property taxes | Tax assessment |
|---|---|---|
| 2024 | $3,202 -0.2% | $50,327 |
| 2023 | $3,208 +34.8% | $50,327 +50.2% |
| 2022 | $2,380 -4.4% | $33,499 |
Find assessor info on the county website
BuyAbility℠ payment
Est. payment
$2,138/mo
Principal & interest
$1616
Property taxes
$405
Home insurance
$117
Climate risks
Neighborhood: CUF
Nearby schools
GreatSchools rating
- 7/10Clifton Area Neighborhood SchoolGrades: PK-4Distance: 1 mi
- 3/10Hughes STEM High SchoolGrades: 7-12Distance: 0.6 mi
- 3/10Robert A. Taft Information Technology High SchoolGrades: 6-12Distance: 1.9 mi
- Loading
- Loading
