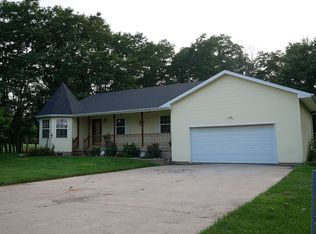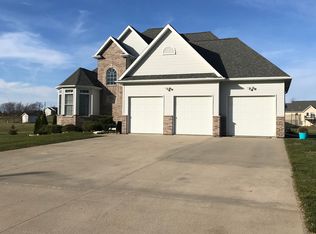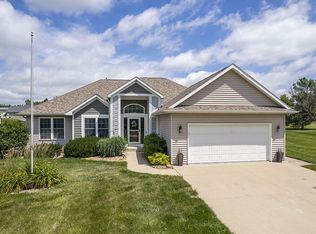Sold for $427,500
$427,500
3011 Timberline Dr, Riverside, IA 52327
3beds
2,832sqft
Single Family Residence, Residential
Built in 2002
1.3 Acres Lot
$453,800 Zestimate®
$151/sqft
$2,398 Estimated rent
Home value
$453,800
$431,000 - $476,000
$2,398/mo
Zestimate® history
Loading...
Owner options
Explore your selling options
What's special
Watch the beautiful sunrises and sunsets from this gorgeous 1.3 acre property that features a 1 owner custom built home with mature trees and private wooded and pond views! Located just South of Hwy 22 and right off Hwy 218 this fantastic property boasts a beautiful traditional 2 story home highlighted by a 36 ft. front porch; shiny hardwood flooring through much of the main level; dedicated first floor study/den accented with glass French doors; formal dining; tremendous kitchen with a spacious island and breakfast bar, solid oak cabinetry, and premium Dacor, Bosch and Samsung appliances including double wall ovens and a 6 burner gas cooktop; 9 ft. main level ceilings plus a dramatic 2 story entry with an impressive open staircase; 3 generous sized upper level bedrooms (plus a Bonus Room or potential 4th bedroom) that includes a 13x16 primary suite with walk-in closet and corner jetted tub plus separate 5 ft. shower; convenient 2nd floor laundry room that comes with the raised front load washer/dryer plus there is a handy utility sink; 12x14 deck; oversized (824 sq. ft.) side load 3 car garage with built-in shelving, cabinets, work bench and floor drains; expansive unfinished lower level ready for future expansion that has an additional staircase accessible from the garage; solid panel doors; vinyl double hung windows; central vacuum; wired for sound and a zoned HVAC system! Recent improvements include a 50 year hail resistant roof, carpeting, high efficient Lennox furnace, Bosch dishwasher, Samsung refrigerator, and washer/dryer. It's truly a treasure!
Zillow last checked: 8 hours ago
Listing updated: October 16, 2023 at 02:48pm
Listed by:
Jeff Dill 319-430-4400,
Lepic-Kroeger, REALTORS
Bought with:
Tricia Van Roekel
Urban Acres Real Estate
Source: Iowa City Area AOR,MLS#: 202304789
Facts & features
Interior
Bedrooms & bathrooms
- Bedrooms: 3
- Bathrooms: 3
- Full bathrooms: 2
- 1/2 bathrooms: 1
Heating
- Electric, Natural Gas, Forced Air
Cooling
- Ceiling Fan(s), Central Air, Dual
Appliances
- Included: Cooktop, Dishwasher, Double Oven, Oven, Refrigerator, Dryer, Washer, Water Softener Owned
- Laundry: Laundry Room, Upper Level
Features
- High Ceilings, Foyer Two Story, Rear Stairs, Breakfast Area, Breakfast Bar, Kitchen Island, Central Vacuum
- Flooring: Carpet, Tile, Wood
- Windows: Double Pane Windows
- Basement: Concrete,Sump Pump,Full,Daylight,Unfinished
- Number of fireplaces: 1
- Fireplace features: Living Room, Factory Built, Gas
Interior area
- Total structure area: 2,832
- Total interior livable area: 2,832 sqft
- Finished area above ground: 2,832
- Finished area below ground: 0
Property
Parking
- Total spaces: 3
- Parking features: Garage - Attached
- Has attached garage: Yes
Features
- Levels: Two
- Stories: 2
- Patio & porch: Deck, Front Porch
- Has spa: Yes
- Spa features: Bath
Lot
- Size: 1.30 Acres
- Dimensions: 1.3 acre
- Features: One To Two Acres, Back Yard, Wooded
Details
- Parcel number: 0421303007
- Zoning: Residential
Construction
Type & style
- Home type: SingleFamily
- Property subtype: Single Family Residence, Residential
Materials
- Vinyl, Composit, Frame
Condition
- Year built: 2002
Details
- Builder name: Todd Hahn
Utilities & green energy
- Sewer: Septic Tank
- Water: Shared Well
Green energy
- Indoor air quality: Active Radon
Community & neighborhood
Security
- Security features: Smoke Detector(s)
Location
- Region: Riverside
- Subdivision: Timberline Estates
HOA & financial
HOA
- Has HOA: Yes
- HOA fee: $600 annually
Other
Other facts
- Listing terms: Cash,Conventional
Price history
| Date | Event | Price |
|---|---|---|
| 10/16/2023 | Sold | $427,500+0.6%$151/sqft |
Source: | ||
| 9/10/2023 | Contingent | $425,000$150/sqft |
Source: | ||
| 9/8/2023 | Listed for sale | $425,000+1114.3%$150/sqft |
Source: | ||
| 12/27/2000 | Sold | $35,000$12/sqft |
Source: Agent Provided Report a problem | ||
Public tax history
| Year | Property taxes | Tax assessment |
|---|---|---|
| 2024 | $5,020 +4.3% | $395,800 |
| 2023 | $4,814 +3.9% | $395,800 +20.8% |
| 2022 | $4,634 +5.4% | $327,700 |
Find assessor info on the county website
Neighborhood: 52327
Nearby schools
GreatSchools rating
- 4/10Riverside Elementary SchoolGrades: PK-5Distance: 2.2 mi
- 4/10Highland Middle SchoolGrades: 6-8Distance: 3.6 mi
- 5/10Highland High SchoolGrades: 9-12Distance: 3.6 mi
Schools provided by the listing agent
- Elementary: Highland
- Middle: Highland
- High: Highland
Source: Iowa City Area AOR. This data may not be complete. We recommend contacting the local school district to confirm school assignments for this home.
Get pre-qualified for a loan
At Zillow Home Loans, we can pre-qualify you in as little as 5 minutes with no impact to your credit score.An equal housing lender. NMLS #10287.
Sell for more on Zillow
Get a Zillow Showcase℠ listing at no additional cost and you could sell for .
$453,800
2% more+$9,076
With Zillow Showcase(estimated)$462,876


