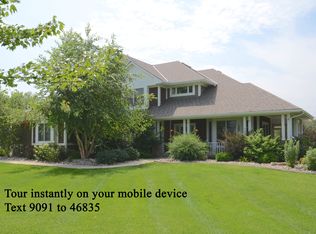Sold
Price Unknown
30111 E Windmill Ridge Ln, Lees Summit, MO 64086
4beds
3,206sqft
Single Family Residence
Built in 2007
4.11 Acres Lot
$902,100 Zestimate®
$--/sqft
$3,987 Estimated rent
Home value
$902,100
$848,000 - $965,000
$3,987/mo
Zestimate® history
Loading...
Owner options
Explore your selling options
What's special
Sun-filled Reverse 1.5 story home located on 4+ acres in Windmill Ridge Estates! Main floor features large open kitchen/great room, primary suite, office, half bathroom and laundry room. Kitchen includes large walk-in pantry, beautiful island and covered porch just off the eat in dining area. Pristine hardwoods throughout the main level living area and Plantation Shutters throughout the home. Lower level offers 3 additional bedrooms, 2 full + 1 half bathrooms, large rec room and BONUS hidden room with wet bar under the garage....perfect for a theater room or entertaining! In-Ground Pool just out the walkout lower level ready to enjoy ALL summer long. Enjoy the peace and tranquility on this 4+ acre lot, perfect for kids and pets to play!
Zillow last checked: 8 hours ago
Listing updated: July 07, 2023 at 06:22pm
Listing Provided by:
Tamra Trickey 913-481-1610,
ReeceNichols - Leawood,
Lindsey Moran 310-401-4896,
ReeceNichols - Leawood
Bought with:
Pamela Heman, 2012031509
Chartwell Realty LLC
Source: Heartland MLS as distributed by MLS GRID,MLS#: 2438281
Facts & features
Interior
Bedrooms & bathrooms
- Bedrooms: 4
- Bathrooms: 5
- Full bathrooms: 3
- 1/2 bathrooms: 2
Primary bedroom
- Features: Carpet, Walk-In Closet(s)
- Level: Main
- Dimensions: 14.8 x 16
Bedroom 1
- Features: Carpet
- Level: Lower
- Dimensions: 15 x 13
Bedroom 2
- Features: Carpet
- Level: Lower
- Dimensions: 12 x 12
Bedroom 3
- Features: Carpet
- Level: Lower
- Dimensions: 13.8 x 12
Primary bathroom
- Features: Double Vanity, Shower Only
- Level: Main
- Dimensions: 6 x 12
Bathroom 1
- Features: Double Vanity, Shower Over Tub
- Level: Lower
- Dimensions: 11 x 5
Bathroom 2
- Features: Shower Only
- Level: Lower
- Dimensions: 5 x 11
Bonus room
- Features: Carpet, Wet Bar
- Level: Lower
- Dimensions: 24 x 29
Great room
- Features: Built-in Features, Fireplace, Wood Floor
- Level: Main
- Dimensions: 27 x 22
Half bath
- Features: Wood Floor
- Level: Main
- Dimensions: 4.6 x 5
Other
- Level: Lower
- Dimensions: 6 x 7
Kitchen
- Features: Granite Counters, Kitchen Island, Pantry, Wood Floor
- Level: Main
- Dimensions: 27 x 13
Laundry
- Level: Main
- Dimensions: 8.8 x 9
Office
- Features: Wood Floor
- Level: Main
- Dimensions: 12 x 12
Recreation room
- Features: Carpet
- Level: Lower
- Dimensions: 18 x 22
Utility room
- Level: Main
- Dimensions: 7 x 9
Heating
- Heat Pump
Cooling
- Heat Pump
Features
- Kitchen Island, Painted Cabinets, Walk-In Closet(s), Wet Bar
- Basement: Finished,Full,Sump Pump,Walk-Out Access
- Number of fireplaces: 1
- Fireplace features: Family Room
Interior area
- Total structure area: 3,206
- Total interior livable area: 3,206 sqft
- Finished area above ground: 1,679
- Finished area below ground: 1,527
Property
Parking
- Total spaces: 3
- Parking features: Attached, Garage Faces Side
- Attached garage spaces: 3
Features
- Patio & porch: Covered
- Has private pool: Yes
- Pool features: In Ground
- Fencing: Metal
- Waterfront features: Spring(s), Stream(s)
Lot
- Size: 4.11 Acres
- Features: Acreage
Details
- Parcel number: 999999
Construction
Type & style
- Home type: SingleFamily
- Property subtype: Single Family Residence
Materials
- Stone Trim, Wood Siding
- Roof: Composition
Condition
- Year built: 2007
Utilities & green energy
- Sewer: Septic Tank
- Water: Public
Community & neighborhood
Location
- Region: Lees Summit
- Subdivision: Windmill Ridge Estates
HOA & financial
HOA
- Has HOA: Yes
- Association name: Windmill Ridge Estates
Other
Other facts
- Listing terms: Cash,Conventional,FHA,Private Financing Available,VA Loan
- Ownership: Private
- Road surface type: Paved
Price history
| Date | Event | Price |
|---|---|---|
| 7/7/2023 | Sold | -- |
Source: | ||
| 6/9/2023 | Pending sale | $795,000$248/sqft |
Source: | ||
| 6/8/2023 | Listed for sale | $795,000$248/sqft |
Source: | ||
Public tax history
| Year | Property taxes | Tax assessment |
|---|---|---|
| 2024 | $7,214 +1.1% | $104,938 |
| 2023 | $7,134 -8.1% | $104,938 +5% |
| 2022 | $7,760 +0.4% | $99,940 |
Find assessor info on the county website
Neighborhood: 64086
Nearby schools
GreatSchools rating
- 7/10Mason Elementary SchoolGrades: K-5Distance: 3.2 mi
- 6/10Bernard C. Campbell Middle SchoolGrades: 6-8Distance: 6.9 mi
- 8/10Lee's Summit North High SchoolGrades: 9-12Distance: 7.9 mi
Schools provided by the listing agent
- Elementary: Mason
- Middle: Pleasant Lea
- High: Lee's Summit North
Source: Heartland MLS as distributed by MLS GRID. This data may not be complete. We recommend contacting the local school district to confirm school assignments for this home.
Get a cash offer in 3 minutes
Find out how much your home could sell for in as little as 3 minutes with a no-obligation cash offer.
Estimated market value$902,100
Get a cash offer in 3 minutes
Find out how much your home could sell for in as little as 3 minutes with a no-obligation cash offer.
Estimated market value
$902,100
