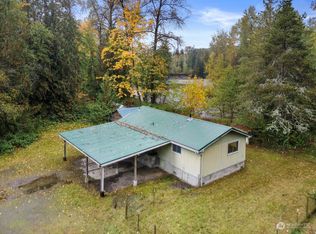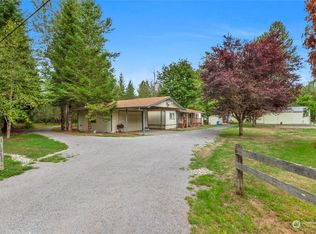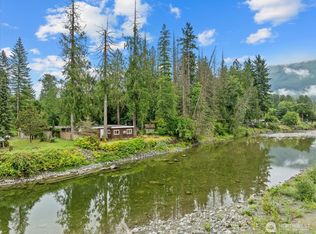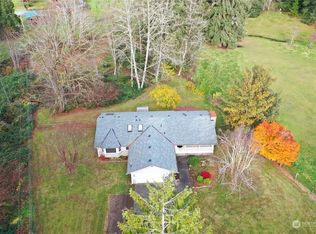Sold
Listed by:
Stacy Clark,
Windermere Real Estate JS
Bought with: Windermere RE Arlington
$475,000
30113 Oso Loop Road, Arlington, WA 98223
3beds
1,168sqft
Single Family Residence
Built in 1907
0.73 Acres Lot
$-- Zestimate®
$407/sqft
$2,518 Estimated rent
Home value
Not available
Estimated sales range
Not available
$2,518/mo
Zestimate® history
Loading...
Owner options
Explore your selling options
What's special
Meticulously maintained charming farmhouse, hitting the market for the very first time! Nestled in a serene setting only 15 minutes from downtown Arlington, this 1907 beauty offers a unique blend of historical charm and modern potential. Close to local amenities, yet far enough to savor the peace of country living still within Arlington school district! Enjoy the tranquility of nature with amazing mountain views in your sprawling 3/4 acre outdoor oasis, perfect for gardening, play, or relaxation. Bring your creativity for cosmetic renewal, as all the structural work has been updated; including electrical, new windows, siding, roof, trex decking, and new detached 768 sq ft garage. Don't miss your opportunity to own a piece of local history!
Zillow last checked: 8 hours ago
Listing updated: December 03, 2024 at 12:13pm
Listed by:
Stacy Clark,
Windermere Real Estate JS
Bought with:
Ryan Nobach, 136218
Windermere RE Arlington
Source: NWMLS,MLS#: 2311597
Facts & features
Interior
Bedrooms & bathrooms
- Bedrooms: 3
- Bathrooms: 1
- 3/4 bathrooms: 1
- Main level bathrooms: 1
- Main level bedrooms: 1
Primary bedroom
- Level: Main
Bedroom
- Level: Second
Bedroom
- Level: Second
Bathroom three quarter
- Level: Main
Entry hall
- Level: Main
Kitchen with eating space
- Level: Main
Living room
- Level: Main
Heating
- Fireplace(s)
Cooling
- None
Appliances
- Included: Dryer(s), Refrigerator(s), Stove(s)/Range(s), Washer(s), Water Heater: Propane, Water Heater Location: Bathroom
Features
- Flooring: Hardwood, Laminate, Vinyl
- Basement: None
- Number of fireplaces: 1
- Fireplace features: Gas, Main Level: 1, Fireplace
Interior area
- Total structure area: 1,168
- Total interior livable area: 1,168 sqft
Property
Parking
- Total spaces: 2
- Parking features: Detached Garage, RV Parking
- Garage spaces: 2
Features
- Levels: Two
- Stories: 2
- Entry location: Main
- Patio & porch: Fireplace, Hardwood, Laminate Hardwood, Water Heater
- Has view: Yes
- View description: Mountain(s), Territorial
Lot
- Size: 0.73 Acres
- Features: Corner Lot, Dead End Street, Cable TV, Deck, High Speed Internet, Propane, RV Parking
- Topography: Level
- Residential vegetation: Garden Space
Details
- Parcel number: 32070800401700
- Zoning description: A10,Jurisdiction: County
Construction
Type & style
- Home type: SingleFamily
- Architectural style: Traditional
- Property subtype: Single Family Residence
Materials
- Wood Products
- Roof: Composition
Condition
- Year built: 1907
- Major remodel year: 1906
Utilities & green energy
- Sewer: Septic Tank
- Water: Individual Well
Community & neighborhood
Location
- Region: Arlington
- Subdivision: Oso
Other
Other facts
- Cumulative days on market: 172 days
Price history
| Date | Event | Price |
|---|---|---|
| 11/15/2024 | Sold | $475,000$407/sqft |
Source: | ||
Public tax history
| Year | Property taxes | Tax assessment |
|---|---|---|
| 2024 | $3,280 +6.5% | $407,900 +3.7% |
| 2023 | $3,081 -3.7% | $393,300 -7.7% |
| 2022 | $3,198 +10.4% | $426,100 +37.5% |
Find assessor info on the county website
Neighborhood: Oso
Nearby schools
GreatSchools rating
- 5/10Eagle Creek Elementary SchoolGrades: K-5Distance: 9.8 mi
- 4/10Post Middle SchoolGrades: 6-8Distance: 9.8 mi
- 8/10Arlington High SchoolGrades: 9-12Distance: 11.1 mi
Get pre-qualified for a loan
At Zillow Home Loans, we can pre-qualify you in as little as 5 minutes with no impact to your credit score.An equal housing lender. NMLS #10287.



