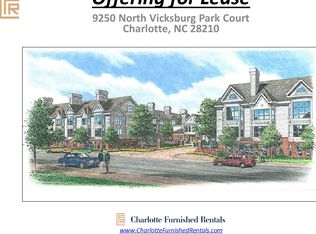Incredible, full brick 3-bedroom home in the desirable Huntingtowne Farms neighborhood. This home was completely renovated and combines functionality with modern touches. The main level of the home has stunning, dark wood flooring and open floor plan. The kitchen has stainless steel appliances, soft-close cabinets, generously sized kitchen island with storage below, and beautiful lighting fixtures. The primary room features a ceiling fan and en-suite bathroom with dual vanity sinks, walk-in shower, and massive walk-in closet. 2 other bedrooms are perfectly sized and one of which includes a custom Murphy wall bed (mattress not included), allowing for easy transition into an office or flex space. Each bedroom has its own bathroom. Downstairs is a secondary living room with hardwood flooring and bookshelves for decorating. Dine al fresco on the screened-in porch or enjoy the outdoors in the lovely fenced backyard. Please note that any furnishings pictured will not come with the home other than the Murphy wall bed frame. Lawn Service is included!
This property must be shown by a Realtor. You may use any NC State Licensed Realtor you choose, or call our office for a referral.
Please be advised that this property is managed by T.R. Lawing Realty. We will NEVER ask you to wire money or take the key after your showing to move-in.
House for rent
$3,900/mo
3012 Burnt Mill Rd, Charlotte, NC 28210
3beds
2,071sqft
Price may not include required fees and charges.
Single family residence
Available now
No pets
Central air, ceiling fan
In unit laundry
Driveway parking
-- Heating
What's special
Generously sized kitchen islandCustom murphy wall bedFull brickHardwood flooringWalk-in showerOpen floor planLovely fenced backyard
- 34 days
- on Zillow |
- -- |
- -- |
Travel times
Looking to buy when your lease ends?
Consider a first-time homebuyer savings account designed to grow your down payment with up to a 6% match & 4.15% APY.
Facts & features
Interior
Bedrooms & bathrooms
- Bedrooms: 3
- Bathrooms: 3
- Full bathrooms: 3
Cooling
- Central Air, Ceiling Fan
Appliances
- Included: Dishwasher, Disposal, Dryer, Microwave, Range Oven, Refrigerator, Washer
- Laundry: In Unit
Features
- Ceiling Fan(s), Walk In Closet, Walk-In Closet(s)
- Flooring: Hardwood
Interior area
- Total interior livable area: 2,071 sqft
Property
Parking
- Parking features: Driveway
- Details: Contact manager
Features
- Patio & porch: Porch
- Exterior features: Balcony, City Water/Sewer, Fenced Backyard, Fireplace-Non functional, Gas Hot Water Heater, Huntingtowne Farms, Lawn Care included in rent, Open Concept Floor Plan, Stainless Steel Appliances, Walk In Closet
Details
- Parcel number: 17314409
Construction
Type & style
- Home type: SingleFamily
- Property subtype: Single Family Residence
Community & HOA
Location
- Region: Charlotte
Financial & listing details
- Lease term: Contact For Details
Price history
| Date | Event | Price |
|---|---|---|
| 8/9/2025 | Price change | $3,900-13.3%$2/sqft |
Source: Zillow Rentals | ||
| 7/8/2025 | Listed for rent | $4,500$2/sqft |
Source: Zillow Rentals | ||
| 7/1/2020 | Sold | $350,000-3.3%$169/sqft |
Source: | ||
| 6/1/2020 | Pending sale | $362,000$175/sqft |
Source: Keller Williams South Park #3615311 | ||
| 5/26/2020 | Price change | $362,000-3.5%$175/sqft |
Source: Keller Williams South Park #3615311 | ||
![[object Object]](https://photos.zillowstatic.com/fp/7219fca57752c15d04f1314f9bd92f54-p_i.jpg)
