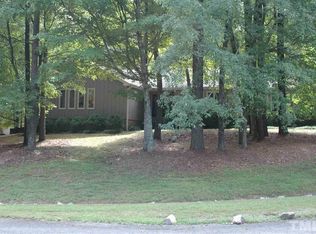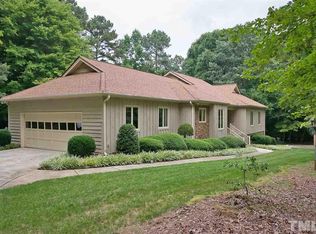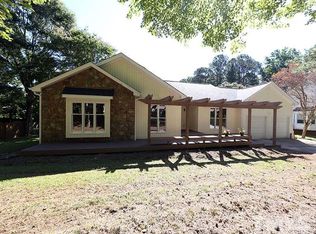Beautiful home on large, private lot in highly desirable Byrum Woods! Many custom and updated features throughout. Warm and inviting family room features fireplace w/custom built-ins and hardwoods. Kitchen features SS appliances, gas range w/doubleoven, island and breakfast nook. Spacious Master suite with vaulted ceiling, WIC, and oversized bath. Third floor bonus provides great flexspace. Lovely landscaped backyard is fully fenced and perfect for outdoor living. Minutes to 540, shopping and dining!
This property is off market, which means it's not currently listed for sale or rent on Zillow. This may be different from what's available on other websites or public sources.


