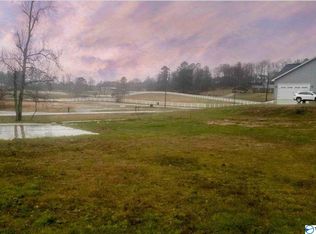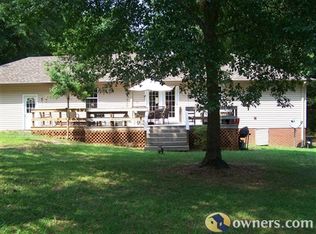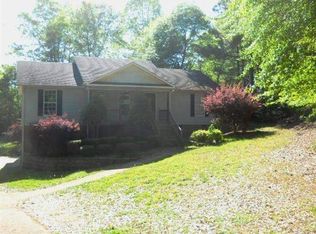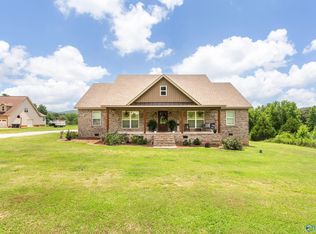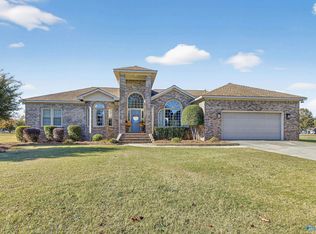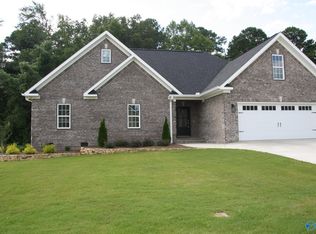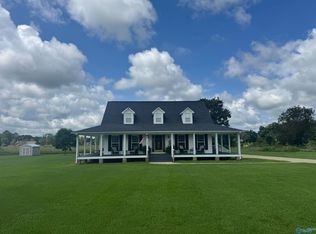Open house cancelled for Jan 11th, home is now Pending! Gorgeous custom 5BR/3BA home w/ space galor! Main level features 3BR, 2BA, laundry, open-concept living, & beautifully detailed finishes. Brand new floors run through most of the main level, with LVP & tile throughout, and carpet upstairs. Kitchen offers quartz counters, tile backsplash, tons of cabinets & a huge pantry. Primary suite has a massive WIC, dbl vanity, sep tub & step-in tile shower. Large hall bath & spacious BRs throughout. Woodwork details in BRs & hallway add charm. Upstairs includes a huge bonus room, 2 more BRs, a full bath, large storage room, & attic storage. Enjoy HUGE covered porches, landscaped yard, 2-car garage.
Pending
Price cut: $20K (1/8)
$430,000
3012 Green Valley Rd, Southside, AL 35907
5beds
3,419sqft
Est.:
Single Family Residence
Built in ----
0.75 Acres Lot
$-- Zestimate®
$126/sqft
$-- HOA
What's special
- 163 days |
- 685 |
- 29 |
Likely to sell faster than
Zillow last checked: 8 hours ago
Listing updated: January 09, 2026 at 02:45pm
Listed by:
LeAnne Vice,
Keller Williams Realty Group
Source: ValleyMLS,MLS#: 21895590
Facts & features
Interior
Bedrooms & bathrooms
- Bedrooms: 5
- Bathrooms: 3
- Full bathrooms: 3
Rooms
- Room types: Master Bedroom, Living Room, Bedroom 2, Bedroom 3, Kitchen, Bedroom 4, Bonus Room, Laundry, Bath:Full
Primary bedroom
- Features: Ceiling Fan(s)
- Level: First
- Area: 255
- Dimensions: 17 x 15
Bedroom 2
- Features: Ceiling Fan(s)
- Level: First
- Area: 144
- Dimensions: 12 x 12
Bedroom 3
- Level: First
- Area: 156
- Dimensions: 13 x 12
Bedroom 4
- Level: Second
- Area: 150
- Dimensions: 10 x 15
Bedroom 5
- Level: Second
- Area: 182
- Dimensions: 14 x 13
Bathroom 1
- Features: Tile
- Level: First
- Area: 56
- Dimensions: 8 x 7
Bathroom 2
- Level: Second
- Area: 40
- Dimensions: 8 x 5
Kitchen
- Features: 9’ Ceiling
- Level: First
- Area: 273
- Dimensions: 13 x 21
Living room
- Features: 9’ Ceiling
- Level: First
- Area: 300
- Dimensions: 25 x 12
Bonus room
- Level: Second
- Area: 495
- Dimensions: 33 x 15
Laundry room
- Level: First
- Area: 40
- Dimensions: 8 x 5
Heating
- Central 2
Cooling
- Central 2
Features
- Smart Thermostat
- Basement: Crawl Space
- Has fireplace: No
- Fireplace features: None
Interior area
- Total interior livable area: 3,419 sqft
Property
Parking
- Parking features: Garage Faces Side, Driveway-Paved/Asphalt
Features
- Levels: One and One Half
- Stories: 1
Lot
- Size: 0.75 Acres
Details
- Parcel number: 2108280000011.033
Construction
Type & style
- Home type: SingleFamily
- Property subtype: Single Family Residence
Condition
- New construction: No
Utilities & green energy
- Sewer: Septic Tank
Community & HOA
Community
- Subdivision: Wildflower
HOA
- Has HOA: No
Location
- Region: Southside
Financial & listing details
- Price per square foot: $126/sqft
- Tax assessed value: $416,500
- Annual tax amount: $1,659
- Date on market: 8/6/2025
Estimated market value
Not available
Estimated sales range
Not available
Not available
Price history
Price history
| Date | Event | Price |
|---|---|---|
| 1/9/2026 | Pending sale | $430,000$126/sqft |
Source: | ||
| 1/8/2026 | Price change | $430,000-4.4%$126/sqft |
Source: | ||
| 10/31/2025 | Price change | $450,000-5.3%$132/sqft |
Source: | ||
| 9/21/2025 | Price change | $475,000-3.1%$139/sqft |
Source: | ||
| 8/27/2025 | Price change | $490,000-1%$143/sqft |
Source: | ||
Public tax history
Public tax history
| Year | Property taxes | Tax assessment |
|---|---|---|
| 2025 | $1,659 | $41,660 |
| 2024 | $1,659 | $41,660 |
| 2023 | $1,659 +24.4% | $41,660 +23.5% |
Find assessor info on the county website
BuyAbility℠ payment
Est. payment
$2,380/mo
Principal & interest
$2039
Property taxes
$190
Home insurance
$151
Climate risks
Neighborhood: 35907
Nearby schools
GreatSchools rating
- 10/10Southside Elementary SchoolGrades: PK-5Distance: 2.6 mi
- 5/10Rainbow Middle SchoolGrades: 6-8Distance: 5.3 mi
- 5/10Southside High SchoolGrades: PK,9-12Distance: 3 mi
Schools provided by the listing agent
- Elementary: Southside
- Middle: Rainbow
- High: Southside High School
Source: ValleyMLS. This data may not be complete. We recommend contacting the local school district to confirm school assignments for this home.
- Loading
