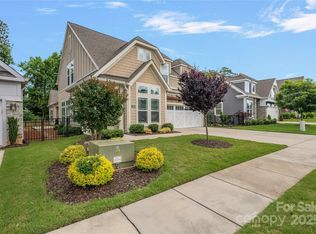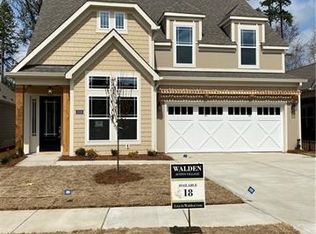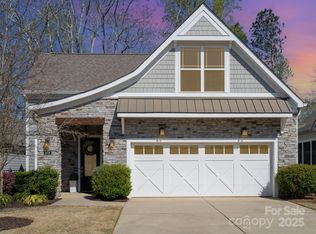Closed
$575,000
3012 Laney Pond Rd, Matthews, NC 28104
3beds
1,831sqft
Single Family Residence
Built in 2019
0.14 Acres Lot
$578,700 Zestimate®
$314/sqft
$2,195 Estimated rent
Home value
$578,700
$538,000 - $619,000
$2,195/mo
Zestimate® history
Loading...
Owner options
Explore your selling options
What's special
This rare 3 bed, 3 bath ranch home in Walden Austin Village features a light-filled, farmhouse-style interior. Just off the foyer, you’ll find a cozy bedroom with an en suite bathroom. The open-concept living room, kitchen, and dining area are ideal for entertaining. The kitchen features stainless steel appliances, a single-basin sink, and an expansive island with breakfast bar. Two solar tubes add an extra splash of natural light. French doors lead to a stunning, spacious three-season room. This space overlooks a beautifully landscaped courtyard with stone pavers leading to an additional outdoor patio. The courtyard faces a peaceful greenspace lined with trees — a quiet retreat where the air is filled with birdsong. The spacious, secluded primary suite is filled with soft natural light and boasts a walk-in closet and an en suite bath with a zero-entry walk-in shower, and a double vanity. A third bedroom and full bath are located at the rear of the home.
Zillow last checked: 8 hours ago
Listing updated: May 31, 2025 at 09:08am
Listing Provided by:
Rebecca Tregde rebecca.tregde@allentate.com,
Allen Tate Charlotte South
Bought with:
Lance McSwain
Allen Tate SouthPark
Source: Canopy MLS as distributed by MLS GRID,MLS#: 4245390
Facts & features
Interior
Bedrooms & bathrooms
- Bedrooms: 3
- Bathrooms: 3
- Full bathrooms: 3
- Main level bedrooms: 3
Primary bedroom
- Features: Ceiling Fan(s), En Suite Bathroom, Walk-In Closet(s)
- Level: Main
Bedroom s
- Features: Ceiling Fan(s)
- Level: Main
Bedroom s
- Features: Ceiling Fan(s)
- Level: Main
Bathroom full
- Level: Main
Bathroom full
- Level: Main
Bathroom full
- Level: Main
Dining area
- Features: Open Floorplan
- Level: Main
Kitchen
- Features: Breakfast Bar, Kitchen Island, Open Floorplan
- Level: Main
Laundry
- Features: Storage
- Level: Main
Living room
- Features: Open Floorplan
- Level: Main
Heating
- Forced Air, Natural Gas
Cooling
- Ceiling Fan(s), Central Air, Electric
Appliances
- Included: Dishwasher, Dryer, Electric Oven, Gas Range, Gas Water Heater, Microwave, Refrigerator with Ice Maker, Self Cleaning Oven, Washer/Dryer
- Laundry: Laundry Room, Main Level
Features
- Kitchen Island, Open Floorplan, Walk-In Closet(s)
- Flooring: Hardwood
- Has basement: No
- Attic: Pull Down Stairs
- Fireplace features: Living Room
Interior area
- Total structure area: 1,831
- Total interior livable area: 1,831 sqft
- Finished area above ground: 1,831
- Finished area below ground: 0
Property
Parking
- Total spaces: 2
- Parking features: Driveway, Attached Garage, Garage Faces Front, Garage on Main Level
- Attached garage spaces: 2
- Has uncovered spaces: Yes
Features
- Levels: One
- Stories: 1
- Patio & porch: Enclosed, Side Porch
- Exterior features: In-Ground Irrigation, Lawn Maintenance
- Fencing: Fenced,Partial
Lot
- Size: 0.14 Acres
- Features: Level
Details
- Additional structures: None
- Parcel number: 07147863
- Zoning: AP4
- Special conditions: Standard
- Horse amenities: None
Construction
Type & style
- Home type: SingleFamily
- Architectural style: Cottage,Ranch
- Property subtype: Single Family Residence
Materials
- Hardboard Siding, Stone Veneer
- Foundation: Slab
- Roof: Shingle
Condition
- New construction: No
- Year built: 2019
Details
- Builder model: Emerson
- Builder name: CapRock
Utilities & green energy
- Sewer: Public Sewer
- Water: City
- Utilities for property: Electricity Connected
Community & neighborhood
Security
- Security features: Carbon Monoxide Detector(s), Smoke Detector(s)
Community
- Community features: Sidewalks, Street Lights
Location
- Region: Matthews
- Subdivision: Walden Austin Village
HOA & financial
HOA
- Has HOA: Yes
- HOA fee: $222 monthly
- Association name: Association Management Solutions
- Association phone: 704-940-6100
Other
Other facts
- Listing terms: Cash,Conventional,FHA,VA Loan
- Road surface type: Concrete, Paved
Price history
| Date | Event | Price |
|---|---|---|
| 5/30/2025 | Sold | $575,000-3.4%$314/sqft |
Source: | ||
| 5/12/2025 | Pending sale | $595,000$325/sqft |
Source: | ||
| 4/11/2025 | Listed for sale | $595,000+70%$325/sqft |
Source: | ||
| 10/2/2019 | Sold | $350,000+4.5%$191/sqft |
Source: Public Record Report a problem | ||
| 3/12/2019 | Pending sale | $335,000$183/sqft |
Source: Better Homes and Gardens Real Estate Paracle #3483099 Report a problem | ||
Public tax history
| Year | Property taxes | Tax assessment |
|---|---|---|
| 2025 | $3,121 +0.6% | $470,600 +28% |
| 2024 | $3,103 +0.7% | $367,700 |
| 2023 | $3,082 | $367,700 |
Find assessor info on the county website
Neighborhood: 28104
Nearby schools
GreatSchools rating
- 6/10Indian Trail Elementary SchoolGrades: PK-5Distance: 1.7 mi
- 3/10Sun Valley Middle SchoolGrades: 6-8Distance: 3.7 mi
- 5/10Sun Valley High SchoolGrades: 9-12Distance: 3.7 mi
Schools provided by the listing agent
- Elementary: Indian Trail
- Middle: Sun Valley
- High: Sun Valley
Source: Canopy MLS as distributed by MLS GRID. This data may not be complete. We recommend contacting the local school district to confirm school assignments for this home.
Get a cash offer in 3 minutes
Find out how much your home could sell for in as little as 3 minutes with a no-obligation cash offer.
Estimated market value
$578,700
Get a cash offer in 3 minutes
Find out how much your home could sell for in as little as 3 minutes with a no-obligation cash offer.
Estimated market value
$578,700


