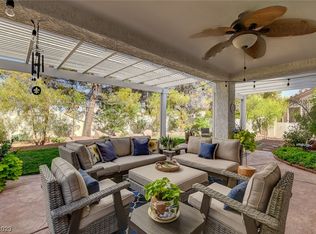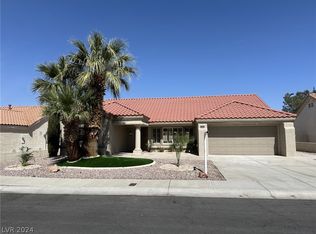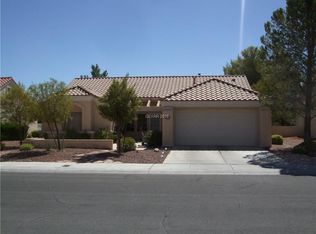Sold for $473,850
Street View
$473,850
3012 Morning Ridge Dr, Las Vegas, NV 89134
3beds
2baths
2,115sqft
SingleFamily
Built in 1989
7,840 Square Feet Lot
$-- Zestimate®
$224/sqft
$3,103 Estimated rent
Home value
Not available
Estimated sales range
Not available
$3,103/mo
Zestimate® history
Loading...
Owner options
Explore your selling options
What's special
3012 Morning Ridge Dr, Las Vegas, NV 89134 is a single family home that contains 2,115 sq ft and was built in 1989. It contains 3 bedrooms and 2 bathrooms. This home last sold for $473,850 in January 2026.
The Rent Zestimate for this home is $3,103/mo.
Facts & features
Interior
Bedrooms & bathrooms
- Bedrooms: 3
- Bathrooms: 2
Heating
- Forced air
Cooling
- Central
Features
- Flooring: Carpet, Concrete, Linoleum / Vinyl
- Has fireplace: Yes
Interior area
- Total interior livable area: 2,115 sqft
Property
Parking
- Parking features: Garage - Attached
Features
- Exterior features: Stucco
Lot
- Size: 7,840 sqft
Details
- Parcel number: 13817512034
Construction
Type & style
- Home type: SingleFamily
Materials
- Frame
- Roof: Other
Condition
- Year built: 1989
Community & neighborhood
Location
- Region: Las Vegas
HOA & financial
HOA
- Has HOA: Yes
- HOA fee: $122 monthly
Price history
| Date | Event | Price |
|---|---|---|
| 1/30/2026 | Sold | $473,850-19%$224/sqft |
Source: Public Record Report a problem | ||
| 9/13/2025 | Listing removed | $585,000$277/sqft |
Source: | ||
| 6/23/2025 | Price change | $585,000-4.1%$277/sqft |
Source: | ||
| 4/10/2025 | Price change | $610,000-0.8%$288/sqft |
Source: | ||
| 2/4/2025 | Price change | $615,000-1.6%$291/sqft |
Source: | ||
Public tax history
| Year | Property taxes | Tax assessment |
|---|---|---|
| 2025 | $3,262 +8% | $101,808 +9.2% |
| 2024 | $3,021 +8% | $93,225 +8.6% |
| 2023 | $2,798 +8% | $85,804 +4.9% |
Find assessor info on the county website
Neighborhood: Sun City Summerlin
Nearby schools
GreatSchools rating
- 7/10William Lummis Elementary SchoolGrades: PK-5Distance: 1.3 mi
- 6/10Ernest Becker Middle SchoolGrades: 6-8Distance: 1.3 mi
- 8/10Palo Verde High SchoolGrades: 9-12Distance: 4.2 mi
Get pre-qualified for a loan
At Zillow Home Loans, we can pre-qualify you in as little as 5 minutes with no impact to your credit score.An equal housing lender. NMLS #10287.


