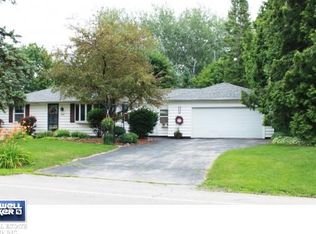Sold
$420,000
3012 N Oneida St, Appleton, WI 54911
4beds
2,817sqft
Single Family Residence
Built in 1995
0.35 Acres Lot
$426,900 Zestimate®
$149/sqft
$3,299 Estimated rent
Home value
$426,900
$384,000 - $474,000
$3,299/mo
Zestimate® history
Loading...
Owner options
Explore your selling options
What's special
Prime location with this meticulously maintained 4 bed 3 bath home that is close to schools and shopping. This almost 2800 sq ft home features many updates including a 3 year old roof, new kitchen cabinets, light fixtures, and mostly new flooring and painting throughout. Huge walk out lower level consisting of an office, huge rec room/bar area, family room, and extra spa/exercise room with a walk- n tile shower and jetted tub. Very spacious and private backyard.
Zillow last checked: 8 hours ago
Listing updated: October 22, 2025 at 03:16am
Listed by:
Bill Borchardt 920-680-9905,
Knaack Realty LLC
Bought with:
Mara Woelfel
Coldwell Banker Real Estate Group
Source: RANW,MLS#: 50312321
Facts & features
Interior
Bedrooms & bathrooms
- Bedrooms: 4
- Bathrooms: 3
- Full bathrooms: 3
Bedroom 1
- Level: Main
- Dimensions: 15x12
Bedroom 2
- Level: Main
- Dimensions: 11x10
Bedroom 3
- Level: Main
- Dimensions: 13x10
Bedroom 4
- Level: Lower
- Dimensions: 16x11
Family room
- Level: Lower
- Dimensions: 14x14
Kitchen
- Level: Main
- Dimensions: 13x11
Living room
- Level: Main
- Dimensions: 18x13
Other
- Description: Foyer
- Level: Upper
- Dimensions: 6x11
Other
- Description: Den/Office
- Level: Lower
- Dimensions: 10x11
Other
- Description: Other - See Remarks
- Level: Lower
- Dimensions: 22x13
Heating
- Forced Air
Cooling
- Forced Air
Features
- Basement: Full,Finished
- Has fireplace: Yes
- Fireplace features: Wood Burning
Interior area
- Total interior livable area: 2,817 sqft
- Finished area above ground: 1,517
- Finished area below ground: 1,300
Property
Parking
- Total spaces: 3
- Parking features: Attached
- Attached garage spaces: 3
Accessibility
- Accessibility features: Laundry 1st Floor
Lot
- Size: 0.35 Acres
Details
- Parcel number: 102053500
- Zoning: Residential
- Special conditions: Arms Length
Construction
Type & style
- Home type: SingleFamily
- Property subtype: Single Family Residence
Materials
- Vinyl Siding
- Foundation: Poured Concrete
Condition
- New construction: No
- Year built: 1995
Utilities & green energy
- Sewer: Public Sewer
- Water: Public
Community & neighborhood
Location
- Region: Appleton
Price history
| Date | Event | Price |
|---|---|---|
| 10/21/2025 | Pending sale | $439,900+4.7%$156/sqft |
Source: RANW #50312321 Report a problem | ||
| 10/3/2025 | Sold | $420,000-4.5%$149/sqft |
Source: RANW #50312321 Report a problem | ||
| 9/5/2025 | Contingent | $439,900$156/sqft |
Source: | ||
| 8/18/2025 | Price change | $439,900-2.2%$156/sqft |
Source: RANW #50312321 Report a problem | ||
| 7/25/2025 | Listed for sale | $450,000$160/sqft |
Source: RANW #50312321 Report a problem | ||
Public tax history
| Year | Property taxes | Tax assessment |
|---|---|---|
| 2024 | $3,615 -2.3% | $214,900 |
| 2023 | $3,700 +5.4% | $214,900 |
| 2022 | $3,510 -1.4% | $214,900 |
Find assessor info on the county website
Neighborhood: 54911
Nearby schools
GreatSchools rating
- 8/10Ferber Elementary SchoolGrades: PK-6Distance: 0.4 mi
- 6/10Einstein Middle SchoolGrades: 7-8Distance: 0.2 mi
- 7/10North High SchoolGrades: 9-12Distance: 2.3 mi

Get pre-qualified for a loan
At Zillow Home Loans, we can pre-qualify you in as little as 5 minutes with no impact to your credit score.An equal housing lender. NMLS #10287.
