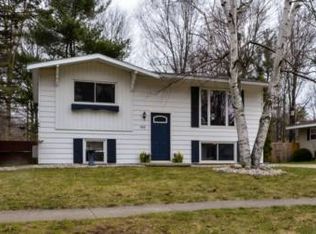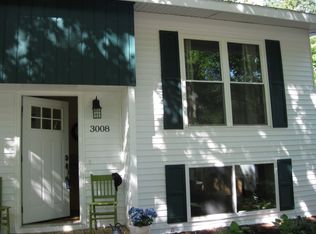Sold for $185,000
$185,000
3012 Riggie St, Midland, MI 48640
3beds
1,922sqft
Single Family Residence
Built in 1968
8,276.4 Square Feet Lot
$187,900 Zestimate®
$96/sqft
$1,096 Estimated rent
Home value
$187,900
$165,000 - $214,000
$1,096/mo
Zestimate® history
Loading...
Owner options
Explore your selling options
What's special
Welcome home to this cute and cozy, move in ready 3-bedroom, 2-bathroom ranch in Midland! From the moment you walk in, you’ll love the light-filled living spaces, modern touches, and the warm welcoming feel throughout. The main level offers three comfortable bedrooms and a full bath, along with a stylish, eat-in kitchen featuring some newer appliances. The finished basement adds a spacious family room, a second full bathroom, plenty of storage, and even a possible fourth bedroom or home office. Recent updates include a new hot water heater, furnace, and central A/C. Step outside to a fully fenced backyard perfect for relaxing or entertaining, plus a storage shed and an attached 1-car garage to keep everything organized. Call today to schedule your showing!
Zillow last checked: 8 hours ago
Listing updated: August 15, 2025 at 11:58am
Listed by:
Hechlik Group 989-928-0880,
Berkshire Hathaway HomeServices, Bay City,
Heidi N Guerra 989-415-3620,
Berkshire Hathaway HomeServices, Bay City
Bought with:
Hailey Martens-Tickle, 6501432248
RE/MAX of Midland
Source: MiRealSource,MLS#: 50179748 Originating MLS: Bay County REALTOR Association
Originating MLS: Bay County REALTOR Association
Facts & features
Interior
Bedrooms & bathrooms
- Bedrooms: 3
- Bathrooms: 2
- Full bathrooms: 2
Bedroom 1
- Features: Carpet
- Level: First
- Area: 168
- Dimensions: 14 x 12
Bedroom 2
- Features: Carpet
- Level: First
- Area: 108
- Dimensions: 12 x 9
Bedroom 3
- Features: Carpet
- Level: First
- Area: 90
- Dimensions: 10 x 9
Bathroom 1
- Features: Linoleum
- Level: First
- Area: 40
- Dimensions: 8 x 5
Bathroom 2
- Features: Laminate
- Level: Basement
- Area: 72
- Dimensions: 9 x 8
Kitchen
- Features: Linoleum
- Level: First
- Area: 180
- Dimensions: 15 x 12
Living room
- Features: Carpet
- Level: First
- Area: 192
- Dimensions: 16 x 12
Heating
- Forced Air, Natural Gas
Cooling
- Central Air
Appliances
- Included: Dishwasher, Microwave, Range/Oven, Refrigerator, Gas Water Heater
- Laundry: In Basement
Features
- Flooring: Carpet, Linoleum, Laminate
- Windows: Bay Window(s)
- Basement: Finished
- Has fireplace: No
Interior area
- Total structure area: 1,922
- Total interior livable area: 1,922 sqft
- Finished area above ground: 961
- Finished area below ground: 961
Property
Parking
- Total spaces: 1
- Parking features: Garage, Attached
- Attached garage spaces: 1
Features
- Levels: One
- Stories: 1
- Patio & porch: Deck
- Fencing: Fenced
- Frontage type: Road
- Frontage length: 60
Lot
- Size: 8,276 sqft
- Dimensions: 60 x 139
Details
- Additional structures: Shed(s)
- Parcel number: 141850162
- Special conditions: Private
Construction
Type & style
- Home type: SingleFamily
- Architectural style: Ranch
- Property subtype: Single Family Residence
Materials
- Brick, Vinyl Siding
- Foundation: Basement
Condition
- New construction: No
- Year built: 1968
Utilities & green energy
- Sewer: Public Sanitary
- Water: Public
Community & neighborhood
Location
- Region: Midland
- Subdivision: Cones Sub
Other
Other facts
- Listing agreement: Exclusive Right To Sell
- Listing terms: Cash,Conventional
Price history
| Date | Event | Price |
|---|---|---|
| 8/15/2025 | Sold | $185,000+2.8%$96/sqft |
Source: | ||
| 6/28/2025 | Pending sale | $179,900$94/sqft |
Source: | ||
| 6/26/2025 | Listed for sale | $179,900+111.9%$94/sqft |
Source: | ||
| 6/6/2001 | Sold | $84,900$44/sqft |
Source: Agent Provided Report a problem | ||
Public tax history
| Year | Property taxes | Tax assessment |
|---|---|---|
| 2025 | -- | $78,700 +16.9% |
| 2024 | -- | $67,300 +29.4% |
| 2023 | -- | $52,000 |
Find assessor info on the county website
Neighborhood: 48640
Nearby schools
GreatSchools rating
- 6/10Central Park ElementaryGrades: K-5Distance: 2.5 mi
- 9/10Jefferson Middle SchoolGrades: 6-8Distance: 3.4 mi
- 8/10H.H. Dow High SchoolGrades: 9-12Distance: 1.9 mi
Schools provided by the listing agent
- District: Midland Public Schools
Source: MiRealSource. This data may not be complete. We recommend contacting the local school district to confirm school assignments for this home.

Get pre-qualified for a loan
At Zillow Home Loans, we can pre-qualify you in as little as 5 minutes with no impact to your credit score.An equal housing lender. NMLS #10287.

