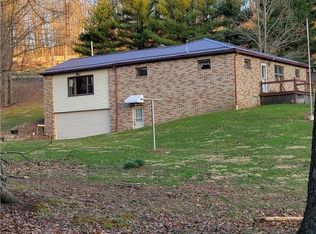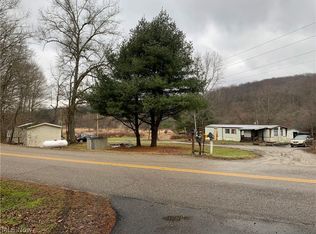Raised Ranch with loads of potential! Resting on 3.65 acres this home is conveniently located just off a main road and just a short drive to Atwood Lake. Entertain you guests with the large open living room with a pass-through window into the kitchen. The back patio is great for having a fire, and the front deck give that picturesque country view. Walk out basement with its full bathroom is just waiting for you to put your finishing touches on it, but is highlighted with a handymans area, and framed out for a living room and bedroom as well. All of this comes with a whole home generator, security system, and updated electrical throughout the home.
This property is off market, which means it's not currently listed for sale or rent on Zillow. This may be different from what's available on other websites or public sources.

