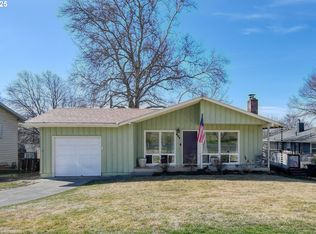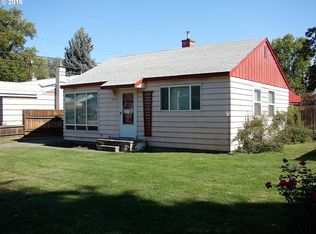Sold
$329,000
3012 SW Isaac Ave, Pendleton, OR 97801
3beds
1,702sqft
Residential, Single Family Residence
Built in 1956
7,405.2 Square Feet Lot
$328,700 Zestimate®
$193/sqft
$1,646 Estimated rent
Home value
$328,700
$312,000 - $345,000
$1,646/mo
Zestimate® history
Loading...
Owner options
Explore your selling options
What's special
Brand New and Sparkling in Sherwood!!! Step into this one level ranch style 3 bedroom, 2 bath home, featuring a contemporary design, highlighted by luxury vinyl plank flooring throughout, cozy sunken living room boasting expansive picture window, generous ceilings, and open dining with vintage brick fireplace. Love the modern kitchen with shiny white shaker cabinets, offering attractive contrasting counter tops/backsplash, surrounded by stainless steel appliances. Nice sized bedrooms, along with stylish updated bathrooms complete this comprehensive remodel. Appreciate Lots of Storage and Spacious Utility. New Furnace Yes! New AC Yes! New Ductwork Yes! New Windows Yes! New New New and more. BBQ patio with fenced backyard. Oversized Carport with locked storage building. Move in Ready! Call Today!
Zillow last checked: 8 hours ago
Listing updated: August 24, 2023 at 09:26am
Listed by:
Matthew Vogler 541-377-9470,
John J Howard & Associates
Bought with:
Matthew Vogler, 200606361
John J Howard & Associates
Source: RMLS (OR),MLS#: 23536568
Facts & features
Interior
Bedrooms & bathrooms
- Bedrooms: 3
- Bathrooms: 2
- Full bathrooms: 2
- Main level bathrooms: 2
Primary bedroom
- Level: Main
Heating
- Forced Air
Appliances
- Included: Dishwasher, Free-Standing Range, Free-Standing Refrigerator
Features
- Pantry
- Number of fireplaces: 1
- Fireplace features: Wood Burning
Interior area
- Total structure area: 1,702
- Total interior livable area: 1,702 sqft
Property
Parking
- Total spaces: 1
- Parking features: Carport, Oversized
- Garage spaces: 1
- Has carport: Yes
Features
- Stories: 1
- Has view: Yes
- View description: Territorial
Lot
- Size: 7,405 sqft
- Features: SqFt 7000 to 9999
Details
- Parcel number: 115036
Construction
Type & style
- Home type: SingleFamily
- Architectural style: Contemporary,Ranch
- Property subtype: Residential, Single Family Residence
Condition
- Updated/Remodeled
- New construction: No
- Year built: 1956
Utilities & green energy
- Sewer: Public Sewer
- Water: Public
Community & neighborhood
Location
- Region: Pendleton
Other
Other facts
- Listing terms: Cash,Conventional,FHA,VA Loan
- Road surface type: Paved
Price history
| Date | Event | Price |
|---|---|---|
| 8/24/2023 | Sold | $329,000$193/sqft |
Source: | ||
| 7/19/2023 | Pending sale | $329,000$193/sqft |
Source: | ||
| 7/3/2023 | Price change | $329,000-2.9%$193/sqft |
Source: | ||
| 6/21/2023 | Listed for sale | $339,000+222.9%$199/sqft |
Source: | ||
| 5/12/2020 | Sold | $105,000-8.7%$62/sqft |
Source: | ||
Public tax history
| Year | Property taxes | Tax assessment |
|---|---|---|
| 2024 | $3,407 +5.4% | $183,940 +6.1% |
| 2022 | $3,233 +5% | $173,390 +3% |
| 2021 | $3,080 +1.1% | $168,340 +3% |
Find assessor info on the county website
Neighborhood: 97801
Nearby schools
GreatSchools rating
- 2/10Sherwood Heights Elementary SchoolGrades: K-5Distance: 0.3 mi
- 5/10Sunridge Middle SchoolGrades: 6-8Distance: 1.4 mi
- 5/10Pendleton High SchoolGrades: 9-12Distance: 1.3 mi
Schools provided by the listing agent
- Elementary: Sherwood Hts
- Middle: Sunridge
- High: Pendleton
Source: RMLS (OR). This data may not be complete. We recommend contacting the local school district to confirm school assignments for this home.

Get pre-qualified for a loan
At Zillow Home Loans, we can pre-qualify you in as little as 5 minutes with no impact to your credit score.An equal housing lender. NMLS #10287.

