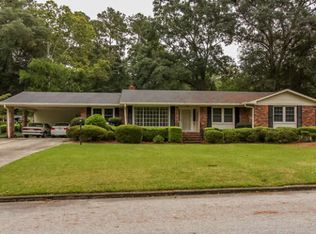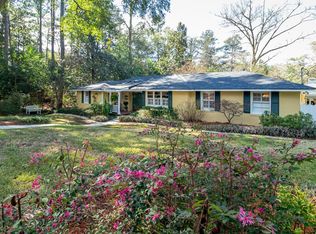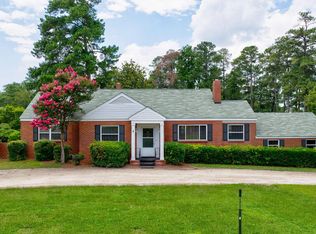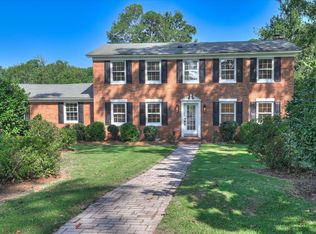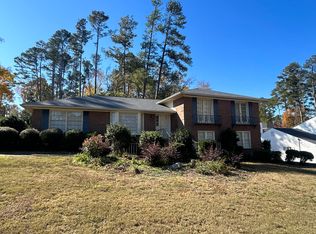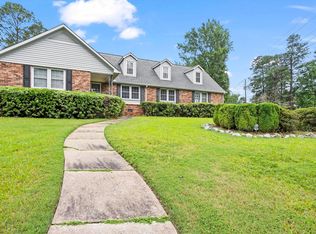Historic Home - Full of Character and Potential!
Step into history with this unique 4-bedroom, 3-bath home located in the prestigious Walton Way Area of Augusta, GA. Main house was built 1946 and features rare historical touches, including a former milking room and a foundation of an old windmill still visible on the grounds. While the kitchen and bathrooms are in need of updates, the home offers solid bones and timeless character—perfect for restoration enthusiasts. A rare find of 1.12 acres lot with a Walton Way address. Don't miss this opportunity to own a piece of Augusta's past and make it your own!
*If room sizes are important, please verify prior to submitting an offer.
For sale
$417,500
3012 Walton Way, Augusta, GA 30909
4beds
2,640sqft
Est.:
Single Family Residence
Built in 1946
1.12 Acres Lot
$406,000 Zestimate®
$158/sqft
$-- HOA
What's special
Solid bonesFormer milking roomTimeless character
- 181 days |
- 731 |
- 19 |
Zillow last checked: 8 hours ago
Listing updated: November 28, 2025 at 11:46am
Listed by:
Susan MacEwen 706-294-6795,
Re/max True Advantage
Source: Hive MLS,MLS#: 543138
Tour with a local agent
Facts & features
Interior
Bedrooms & bathrooms
- Bedrooms: 4
- Bathrooms: 3
- Full bathrooms: 3
Rooms
- Room types: Living Room, Master Bedroom, Bedroom 2, Bedroom 3, Bedroom 4, Great Room, Office
Primary bedroom
- Level: Main
- Dimensions: 18 x 15
Bedroom 2
- Level: Upper
- Dimensions: 12 x 10
Bedroom 3
- Level: Upper
- Dimensions: 11 x 9
Bedroom 4
- Level: Upper
- Dimensions: 11 x 9
Great room
- Level: Main
- Dimensions: 18 x 14
Kitchen
- Level: Main
- Dimensions: 8 x 10
Living room
- Level: Main
- Dimensions: 16 x 10
Office
- Level: Main
- Dimensions: 12 x 10
Heating
- Heat Pump
Cooling
- Central Air, Heat Pump
Appliances
- Included: Range
Features
- Entrance Foyer, Paneling, Recently Painted, Other
- Flooring: Stone, Wood, See Remarks
- Attic: Other
- Number of fireplaces: 2
- Fireplace features: Decorative, Great Room, Living Room
Interior area
- Total structure area: 2,640
- Total interior livable area: 2,640 sqft
Property
Parking
- Parking features: Gravel
Features
- Levels: Two
- Patio & porch: Covered, Front Porch, Patio, See Remarks
- Exterior features: Other
Lot
- Size: 1.12 Acres
- Dimensions: 243 x 188 x 30 x 42 x 225 x 214
- Features: Wooded, Other
Details
- Parcel number: 0333084000
Construction
Type & style
- Home type: SingleFamily
- Architectural style: Two Story,Colonial,See Remarks
- Property subtype: Single Family Residence
Materials
- Wood Siding
- Foundation: Slab
- Roof: Composition
Condition
- Fixer
- New construction: No
- Year built: 1946
Utilities & green energy
- Sewer: Public Sewer
- Water: Public
Community & HOA
Community
- Features: Street Lights
- Subdivision: Forest Hills
HOA
- Has HOA: No
Location
- Region: Augusta
Financial & listing details
- Price per square foot: $158/sqft
- Tax assessed value: $427,200
- Annual tax amount: $5,201
- Date on market: 6/13/2025
- Cumulative days on market: 181 days
- Listing terms: Cash,Conventional
Estimated market value
$406,000
$386,000 - $426,000
$2,540/mo
Price history
Price history
| Date | Event | Price |
|---|---|---|
| 10/20/2025 | Listed for sale | $417,500$158/sqft |
Source: | ||
| 9/3/2025 | Listing removed | $417,500$158/sqft |
Source: | ||
| 9/2/2025 | Listed for sale | $417,500$158/sqft |
Source: | ||
| 6/30/2025 | Pending sale | $417,500$158/sqft |
Source: | ||
| 6/12/2025 | Listed for sale | $417,500+49.1%$158/sqft |
Source: | ||
Public tax history
Public tax history
| Year | Property taxes | Tax assessment |
|---|---|---|
| 2024 | $5,201 +38.5% | $170,880 +36% |
| 2023 | $3,755 -15% | $125,680 -6.4% |
| 2022 | $4,418 -5.3% | $134,328 +1.8% |
Find assessor info on the county website
BuyAbility℠ payment
Est. payment
$2,440/mo
Principal & interest
$2002
Property taxes
$292
Home insurance
$146
Climate risks
Neighborhood: Forrest Hills
Nearby schools
GreatSchools rating
- 6/10Lake Forest Hills Elementary SchoolGrades: PK-5Distance: 0.7 mi
- 3/10Langford Middle SchoolGrades: 6-8Distance: 0.3 mi
- 3/10Academy of Richmond County High SchoolGrades: 9-12Distance: 2.1 mi
Schools provided by the listing agent
- Elementary: Lake Forest Hills
- Middle: Tutt
- High: Richmond Academy
Source: Hive MLS. This data may not be complete. We recommend contacting the local school district to confirm school assignments for this home.
- Loading
- Loading
