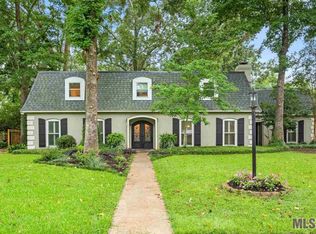Huge corner lot with a pool that has been completely remodeled from top to bottom. Great open layout perfect for family and entertaining. This 4BR/2.5 bath home features a large family area with cathedral ceiling, formal dining, and an updated kitchen with granite counter-tops and a breakfast room big enough for a table and chairs. Pantry was remodeled and is now twice the original size with tons of storage. Half bathroom off the main living area for your guests and perfect for your swimming guests. All bedrooms feature brand new pet resistant carpet.Beautiful Porcelain tile throughout living area. Master Bedroom is very spacious but the master shower is fit for a King. Whole house has custom drapes on every window with new double pane windows that keep this home extra cool in the summer and warm in the winter. As you walk outside the newly surfaced pool will take your breath away. You will spend all summer in your backyard. Fully fenced yard with a large driveway and carport with a storage room for all your tools and supplies. This home is basically brand new. New Roof and pool pump as well. This home features more that you will have to see in person.
This property is off market, which means it's not currently listed for sale or rent on Zillow. This may be different from what's available on other websites or public sources.

