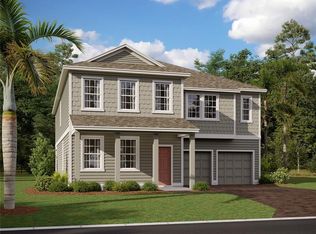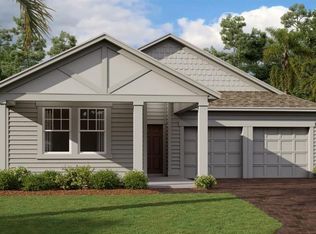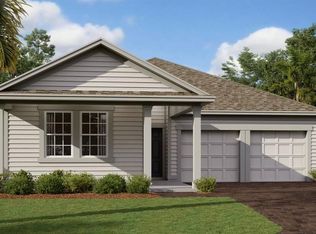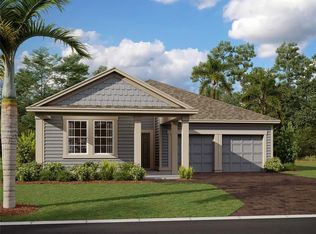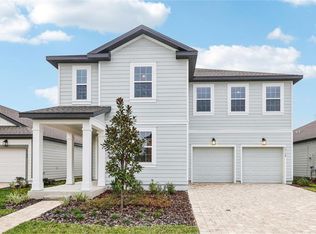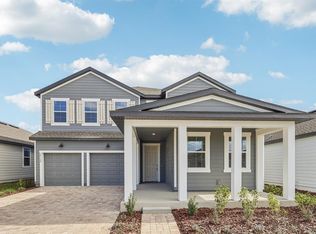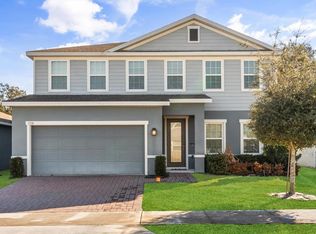The Moseley II, inspired by our Milan Collection, showcases thoughtful design and modern style throughout its spacious layout. This two-story home features 3 bedrooms, 2.5 baths, a study, and a loft, offering plenty of flexible living space. The open-concept kitchen is beautifully appointed with 42” neutral-colored cabinets, stainless steel appliances, a large island with upgraded quartz countertops, and overlooks a stunning family room with soaring 20-foot ceilings. The main living areas feature wood-look luxury vinyl plank flooring, while the bedrooms are finished with upgraded carpet for added comfort. Enjoy community amenities including a resort-style pool, clubhouse, and playground, all just minutes from top-rated schools and the quaint downtown streets of Mount Dora, known for its charming shops and local dining.
Pending
Price cut: $30K (12/16)
$489,990
30121 Misty Pines Rd, Mount Dora, FL 32757
3beds
2,791sqft
Est.:
Single Family Residence
Built in 2025
6,250 Square Feet Lot
$486,100 Zestimate®
$176/sqft
$93/mo HOA
What's special
Upgraded carpetStainless steel appliancesOpen-concept kitchen
- 121 days |
- 157 |
- 8 |
Zillow last checked: 8 hours ago
Listing updated: February 16, 2026 at 08:27am
Listing Provided by:
Reed Williams 813-918-4491,
ASHTON WOODS FLORIDA REALTY LLC 813-918-4491
Source: Stellar MLS,MLS#: TB8442524 Originating MLS: Suncoast Tampa
Originating MLS: Suncoast Tampa

Facts & features
Interior
Bedrooms & bathrooms
- Bedrooms: 3
- Bathrooms: 3
- Full bathrooms: 2
- 1/2 bathrooms: 1
Primary bedroom
- Features: Walk-In Closet(s)
- Level: Second
Kitchen
- Level: First
Living room
- Level: First
Heating
- Central, Electric
Cooling
- Central Air
Appliances
- Included: Dishwasher, Microwave, Range
- Laundry: Laundry Room, Upper Level
Features
- Eating Space In Kitchen, High Ceilings, Living Room/Dining Room Combo, PrimaryBedroom Upstairs, Solid Surface Counters, Thermostat, Walk-In Closet(s)
- Flooring: Carpet, Ceramic Tile, Vinyl
- Doors: French Doors
- Has fireplace: No
Interior area
- Total structure area: 3,410
- Total interior livable area: 2,791 sqft
Video & virtual tour
Property
Parking
- Total spaces: 2
- Parking features: Garage - Attached
- Attached garage spaces: 2
Features
- Levels: Two
- Stories: 2
- Exterior features: Irrigation System, Lighting, Sidewalk
Lot
- Size: 6,250 Square Feet
Details
- Parcel number: 351927001000005300
- Zoning: RES
- Special conditions: None
Construction
Type & style
- Home type: SingleFamily
- Property subtype: Single Family Residence
Materials
- Wood Frame (FSC Certified)
- Foundation: Slab
- Roof: Shingle
Condition
- Completed
- New construction: Yes
- Year built: 2025
Details
- Builder model: Moseley II
- Builder name: Ashton Woods
Utilities & green energy
- Sewer: Public Sewer
- Water: Public
- Utilities for property: Cable Available, Electricity Connected, Phone Available, Underground Utilities, Water Connected
Community & HOA
Community
- Features: Clubhouse, Irrigation-Reclaimed Water, Playground, Pool, Sidewalks
- Subdivision: TRAILSIDE
HOA
- Has HOA: Yes
- Amenities included: Clubhouse, Playground, Pool
- HOA fee: $93 monthly
- HOA name: Triad Association Management
- HOA phone: 352-602-4803
- Pet fee: $0 monthly
Location
- Region: Mount Dora
Financial & listing details
- Price per square foot: $176/sqft
- Tax assessed value: $74,000
- Annual tax amount: $6,000
- Date on market: 10/28/2025
- Cumulative days on market: 117 days
- Listing terms: Cash,Conventional,FHA,VA Loan
- Ownership: Fee Simple
- Total actual rent: 0
- Electric utility on property: Yes
- Road surface type: Paved
Estimated market value
$486,100
$462,000 - $510,000
$2,943/mo
Price history
Price history
| Date | Event | Price |
|---|---|---|
| 2/16/2026 | Pending sale | $489,990$176/sqft |
Source: | ||
| 12/16/2025 | Price change | $489,990-5.8%$176/sqft |
Source: | ||
| 11/4/2025 | Price change | $519,990-1.9%$186/sqft |
Source: | ||
| 10/28/2025 | Listed for sale | $529,990$190/sqft |
Source: | ||
Public tax history
Public tax history
| Year | Property taxes | Tax assessment |
|---|---|---|
| 2025 | $995 | $74,000 |
Find assessor info on the county website
BuyAbility℠ payment
Est. payment
$3,048/mo
Principal & interest
$2310
Property taxes
$645
HOA Fees
$93
Climate risks
Neighborhood: 32757
Nearby schools
GreatSchools rating
- 7/10Sorrento Elementary SchoolGrades: PK-5Distance: 3.1 mi
- 3/10Mt. Dora Middle SchoolGrades: 6-8Distance: 2.9 mi
- 5/10Mt. Dora High SchoolGrades: 9-12Distance: 2.9 mi
Schools provided by the listing agent
- Elementary: Sorrento Elementary
- Middle: Mount Dora Middle
- High: Mount Dora High
Source: Stellar MLS. This data may not be complete. We recommend contacting the local school district to confirm school assignments for this home.
