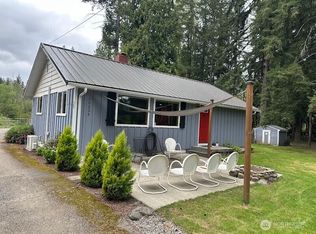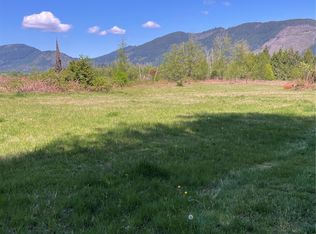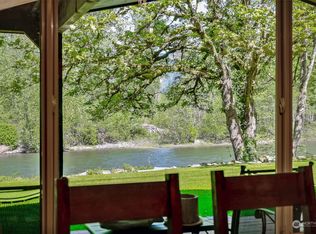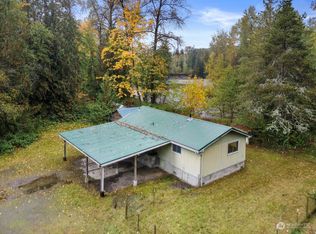Sold
Listed by:
Sally Tritt-Collins,
Windermere RE Arlington,
Siri Collins,
Windermere RE Arlington
Bought with: Real Broker LLC
$465,000
30124 Ramstad Road, Arlington, WA 98223
2beds
850sqft
Single Family Residence
Built in 1961
1.99 Acres Lot
$463,100 Zestimate®
$547/sqft
$2,334 Estimated rent
Home value
$463,100
$440,000 - $486,000
$2,334/mo
Zestimate® history
Loading...
Owner options
Explore your selling options
What's special
NEED TO SELL IMMEDIATELY!This quaint home, situated on a private and picturesque setting, is ready for your vision. This charmer has almost 2 acres to enjoy with the perfect blend of pasture and forest. You are surrounded by nature! Have you considered a small farm endeavor? With a chicken coop, fenced pasture, mature fruit trees, grapes and established garden area - you can hit the ground farming! Rural living, yet minutes to schools, shopping and all your needs. Enjoy the best the Pacific NW has to offer, with the Whitehorse trail, biking, hiking, kayaking and all things outdoors right out your front door. Priced to sell, get your own piece of heaven today!
Zillow last checked: 8 hours ago
Listing updated: November 01, 2025 at 04:06am
Listed by:
Sally Tritt-Collins,
Windermere RE Arlington,
Siri Collins,
Windermere RE Arlington
Bought with:
Dustin Comey, 129763
Real Broker LLC
Source: NWMLS,MLS#: 2403520
Facts & features
Interior
Bedrooms & bathrooms
- Bedrooms: 2
- Bathrooms: 1
- Full bathrooms: 1
- Main level bathrooms: 1
- Main level bedrooms: 2
Heating
- Fireplace, Wall Unit(s), Electric
Cooling
- None
Appliances
- Included: Dryer(s), Stove(s)/Range(s), Washer(s), Water Heater: Electric, Water Heater Location: Hall cupboard
Features
- Flooring: Ceramic Tile, Hardwood, Laminate, Vinyl
- Basement: None
- Number of fireplaces: 1
- Fireplace features: Electric, Wood Burning, Main Level: 1, Fireplace
Interior area
- Total structure area: 850
- Total interior livable area: 850 sqft
Property
Parking
- Total spaces: 1
- Parking features: Attached Garage, RV Parking
- Attached garage spaces: 1
Features
- Levels: One
- Stories: 1
- Patio & porch: Fireplace, Water Heater
- Has view: Yes
- View description: Territorial
Lot
- Size: 1.99 Acres
- Features: Dead End Street, Paved, Barn, Dog Run, Fenced-Partially, High Speed Internet, Outbuildings, Patio, RV Parking
- Topography: Equestrian,Level
- Residential vegetation: Fruit Trees, Garden Space, Pasture, Wooded
Details
- Parcel number: 32070700301000
- Zoning description: Jurisdiction: County
- Special conditions: Standard
Construction
Type & style
- Home type: SingleFamily
- Property subtype: Single Family Residence
Materials
- Wood Products
- Foundation: Block
- Roof: Composition
Condition
- Year built: 1961
Utilities & green energy
- Sewer: Septic Tank
- Water: Individual Well
- Utilities for property: Zipley
Community & neighborhood
Location
- Region: Arlington
- Subdivision: Arlington
Other
Other facts
- Listing terms: Cash Out,Conventional,FHA,Rehab Loan,USDA Loan,VA Loan
- Cumulative days on market: 37 days
Price history
| Date | Event | Price |
|---|---|---|
| 10/1/2025 | Sold | $465,000-1.1%$547/sqft |
Source: | ||
| 8/23/2025 | Pending sale | $469,950$553/sqft |
Source: | ||
| 8/12/2025 | Price change | $469,950-1.1%$553/sqft |
Source: | ||
| 7/30/2025 | Listed for sale | $475,000$559/sqft |
Source: | ||
| 7/22/2025 | Pending sale | $475,000$559/sqft |
Source: | ||
Public tax history
| Year | Property taxes | Tax assessment |
|---|---|---|
| 2024 | $1,658 +3.1% | $193,500 +0.3% |
| 2023 | $1,609 -12.6% | $192,900 -17.4% |
| 2022 | $1,841 +11.4% | $233,500 +39.5% |
Find assessor info on the county website
Neighborhood: 98223
Nearby schools
GreatSchools rating
- 5/10Eagle Creek Elementary SchoolGrades: K-5Distance: 8.8 mi
- 4/10Post Middle SchoolGrades: 6-8Distance: 8.7 mi
- 8/10Arlington High SchoolGrades: 9-12Distance: 10.2 mi
Schools provided by the listing agent
- High: Arlington High
Source: NWMLS. This data may not be complete. We recommend contacting the local school district to confirm school assignments for this home.
Get a cash offer in 3 minutes
Find out how much your home could sell for in as little as 3 minutes with a no-obligation cash offer.
Estimated market value$463,100
Get a cash offer in 3 minutes
Find out how much your home could sell for in as little as 3 minutes with a no-obligation cash offer.
Estimated market value
$463,100



