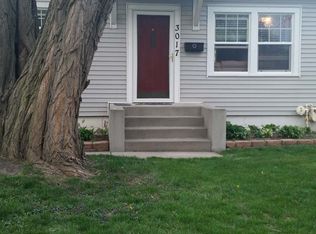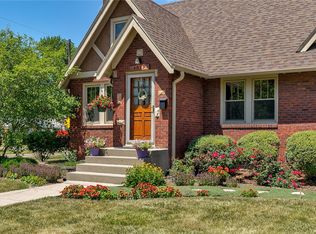Sold for $239,900
$239,900
3013 48th Pl, Des Moines, IA 50310
3beds
1,242sqft
Single Family Residence
Built in 1955
7,013.16 Square Feet Lot
$250,700 Zestimate®
$193/sqft
$1,699 Estimated rent
Home value
$250,700
$238,000 - $263,000
$1,699/mo
Zestimate® history
Loading...
Owner options
Explore your selling options
What's special
Charming Beaverdale 3 bedroom (two on first floor, one on second floor), 2 bathroom home (one on first floor, one on lower level) located just a few houses north of Urbandale Avenue, making for an easy walk to the shops and restaurants in "downtown" Beaverdale. Enjoy the outdoors from the large screened-in porch overlooking the fully fenced backyard. Partially finished basement adds flexible living space with rec room, 4th non-conforming bedroom and bathroom adjacent to laundry room. Updated finishes allow you to move right in and enjoy! Sewer line replaced in 2016, HVAC in 2020. Home warranty being offered on home for Buyer's extra security.
Zillow last checked: 8 hours ago
Listing updated: August 31, 2023 at 10:25am
Listed by:
Rose Green (773)844-1782,
RE/MAX Concepts
Bought with:
Pennie Carroll
Pennie Carroll & Associates
Source: DMMLS,MLS#: 674567 Originating MLS: Des Moines Area Association of REALTORS
Originating MLS: Des Moines Area Association of REALTORS
Facts & features
Interior
Bedrooms & bathrooms
- Bedrooms: 3
- Bathrooms: 2
- Full bathrooms: 1
- 3/4 bathrooms: 1
- Main level bedrooms: 2
Heating
- Forced Air, Gas, Natural Gas
Cooling
- Central Air, Window Unit(s)
Appliances
- Included: Dryer, Dishwasher, Microwave, Refrigerator, Stove, Washer
Features
- Separate/Formal Dining Room, Window Treatments
- Flooring: Carpet, Hardwood, Laminate
- Basement: Partially Finished
Interior area
- Total structure area: 1,242
- Total interior livable area: 1,242 sqft
- Finished area below ground: 400
Property
Parking
- Total spaces: 1
- Parking features: Detached, Garage, One Car Garage
- Garage spaces: 1
Features
- Levels: One and One Half
- Stories: 1
- Patio & porch: Porch, Screened
- Exterior features: Enclosed Porch, Fully Fenced
- Fencing: Wood,Full
Lot
- Size: 7,013 sqft
- Dimensions: 50 x 140
- Features: Rectangular Lot
Details
- Parcel number: 10002250000000
- Zoning: N4
Construction
Type & style
- Home type: SingleFamily
- Architectural style: One and One Half Story,Traditional
- Property subtype: Single Family Residence
Materials
- Vinyl Siding
- Foundation: Block
- Roof: Asphalt,Shingle
Condition
- Year built: 1955
Details
- Warranty included: Yes
Utilities & green energy
- Sewer: Public Sewer
- Water: Public
Community & neighborhood
Location
- Region: Des Moines
Other
Other facts
- Listing terms: Cash,Conventional,FHA,VA Loan
- Road surface type: Asphalt
Price history
| Date | Event | Price |
|---|---|---|
| 8/18/2023 | Sold | $239,900$193/sqft |
Source: | ||
| 7/7/2023 | Pending sale | $239,900$193/sqft |
Source: | ||
| 6/26/2023 | Listed for sale | $239,900$193/sqft |
Source: | ||
| 6/5/2023 | Pending sale | $239,900$193/sqft |
Source: | ||
| 6/2/2023 | Listed for sale | $239,900+17%$193/sqft |
Source: | ||
Public tax history
| Year | Property taxes | Tax assessment |
|---|---|---|
| 2024 | $3,846 +5.9% | $206,000 |
| 2023 | $3,632 +0.8% | $206,000 +26.4% |
| 2022 | $3,602 +1.9% | $163,000 |
Find assessor info on the county website
Neighborhood: Beaverdale
Nearby schools
GreatSchools rating
- 4/10Moore Elementary SchoolGrades: K-5Distance: 0.5 mi
- 3/10Meredith Middle SchoolGrades: 6-8Distance: 0.8 mi
- 2/10Hoover High SchoolGrades: 9-12Distance: 0.9 mi
Schools provided by the listing agent
- District: Des Moines Independent
Source: DMMLS. This data may not be complete. We recommend contacting the local school district to confirm school assignments for this home.

Get pre-qualified for a loan
At Zillow Home Loans, we can pre-qualify you in as little as 5 minutes with no impact to your credit score.An equal housing lender. NMLS #10287.

