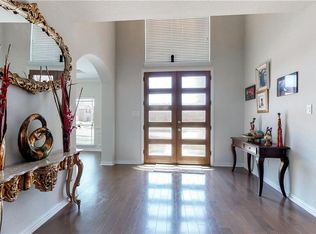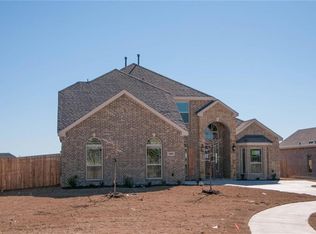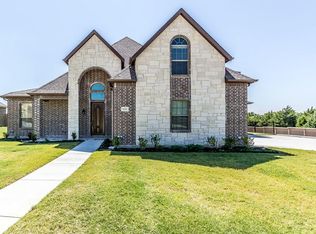Sold
Price Unknown
3013 Charing Cross Rd, Midlothian, TX 76065
4beds
2,867sqft
Single Family Residence
Built in 2018
0.28 Acres Lot
$536,600 Zestimate®
$--/sqft
$4,604 Estimated rent
Home value
$536,600
$499,000 - $580,000
$4,604/mo
Zestimate® history
Loading...
Owner options
Explore your selling options
What's special
***Back on market due to buyer’s home sale falling through! Buyers’ loss is your gain!*** This is THE pool home you’ve been waiting for! Located on a large lot that leaves plenty of green space in addition to the pool and spa, the backyard also features an oversized patio with large storage shed! The home has been lovingly maintained with a recent roof inspection, replaced water heater and microwave. The pool was installed in 2019 and features a gas heater. The home is both a combination of gas and electric appliances, which is hard to find! Three bedrooms are downstairs, including the primary with one bedroom and one bath plus a game room upstairs! The floor plan is generously sized with a flex space downstairs as well. Don’t miss your chance to make this one yours!
Zillow last checked: 8 hours ago
Listing updated: September 05, 2025 at 12:01pm
Listed by:
Angela Hornburg 0620365 682-422-3814,
One West Real Estate Co. LLC 682-422-3814
Bought with:
Tiffany Stevens
Legacy Realty Group
Source: NTREIS,MLS#: 20934305
Facts & features
Interior
Bedrooms & bathrooms
- Bedrooms: 4
- Bathrooms: 3
- Full bathrooms: 3
Primary bedroom
- Features: En Suite Bathroom, Garden Tub/Roman Tub, Separate Shower
- Level: First
- Dimensions: 18 x 14
Bedroom
- Features: Split Bedrooms
- Level: First
- Dimensions: 10 x 9
Bedroom
- Features: Split Bedrooms
- Level: First
- Dimensions: 11 x 12
Bedroom
- Features: Split Bedrooms
- Level: Second
- Dimensions: 15 x 13
Bonus room
- Level: First
- Dimensions: 11 x 14
Other
- Features: Built-in Features, Granite Counters
- Level: First
- Dimensions: 9 x 4
Other
- Features: Built-in Features, Granite Counters
- Level: Second
- Dimensions: 9 x 4
Game room
- Level: Second
- Dimensions: 14 x 18
Kitchen
- Features: Breakfast Bar, Eat-in Kitchen, Granite Counters, Pantry
- Level: First
- Dimensions: 18 x 26
Living room
- Features: Fireplace
- Level: First
- Dimensions: 14 x 13
Utility room
- Features: Utility Room
- Level: First
- Dimensions: 9 x 7
Appliances
- Included: Dishwasher, Gas Cooktop, Disposal, Refrigerator
- Laundry: Laundry in Utility Room
Features
- Dry Bar, Decorative/Designer Lighting Fixtures, Eat-in Kitchen, Cable TV
- Flooring: Carpet, Ceramic Tile
- Windows: Window Coverings
- Has basement: No
- Number of fireplaces: 1
- Fireplace features: Gas, Gas Log
Interior area
- Total interior livable area: 2,867 sqft
Property
Parking
- Total spaces: 3
- Parking features: Driveway, Garage, Garage Door Opener, Garage Faces Side
- Attached garage spaces: 3
- Has uncovered spaces: Yes
Features
- Levels: Two
- Stories: 2
- Patio & porch: Rear Porch, Patio, Covered
- Exterior features: Rain Gutters, Storage
- Has private pool: Yes
- Pool features: Gunite, In Ground, Outdoor Pool, Pool, Private, Pool/Spa Combo
- Fencing: Wood
Lot
- Size: 0.28 Acres
- Features: Back Yard, Interior Lot, Lawn, Landscaped, Subdivision
Details
- Additional structures: Shed(s), Storage
- Parcel number: 261177
Construction
Type & style
- Home type: SingleFamily
- Architectural style: Traditional,Detached
- Property subtype: Single Family Residence
Materials
- Brick
- Foundation: Slab
- Roof: Composition
Condition
- Year built: 2018
Utilities & green energy
- Sewer: Public Sewer
- Water: Public
- Utilities for property: Sewer Available, Water Available, Cable Available
Green energy
- Energy efficient items: Thermostat, Windows
Community & neighborhood
Security
- Security features: Security System
Location
- Region: Midlothian
- Subdivision: Windermere Estates
HOA & financial
HOA
- Has HOA: Yes
- HOA fee: $300 annually
- Services included: Association Management, Maintenance Grounds
- Association name: Windermere HOA
- Association phone: 214-506-8652
Other
Other facts
- Listing terms: Cash,Conventional,FHA,VA Loan
Price history
| Date | Event | Price |
|---|---|---|
| 9/5/2025 | Sold | -- |
Source: NTREIS #20934305 Report a problem | ||
| 8/10/2025 | Pending sale | $539,000$188/sqft |
Source: NTREIS #20934305 Report a problem | ||
| 8/5/2025 | Contingent | $539,000$188/sqft |
Source: NTREIS #20934305 Report a problem | ||
| 7/15/2025 | Price change | $539,000-2%$188/sqft |
Source: NTREIS #20934305 Report a problem | ||
| 7/14/2025 | Listed for sale | $550,000$192/sqft |
Source: NTREIS #20934305 Report a problem | ||
Public tax history
| Year | Property taxes | Tax assessment |
|---|---|---|
| 2025 | -- | $496,471 +2.9% |
| 2024 | -- | $482,351 +9.9% |
| 2023 | -- | $439,024 +10% |
Find assessor info on the county website
Neighborhood: Windermere
Nearby schools
GreatSchools rating
- 8/10T E Baxter Elementary SchoolGrades: PK-5Distance: 0.3 mi
- 5/10Frank Seale Middle SchoolGrades: 6-8Distance: 2 mi
- 8/10Midlothian Heritage High SchoolGrades: 9-12Distance: 0.9 mi
Schools provided by the listing agent
- Elementary: Baxter
- Middle: Frank Seale
- High: Heritage
- District: Midlothian ISD
Source: NTREIS. This data may not be complete. We recommend contacting the local school district to confirm school assignments for this home.
Get a cash offer in 3 minutes
Find out how much your home could sell for in as little as 3 minutes with a no-obligation cash offer.
Estimated market value
$536,600


