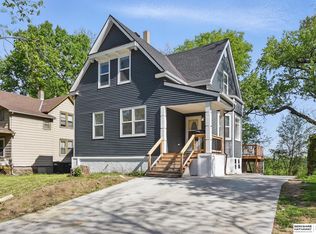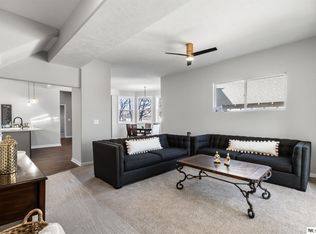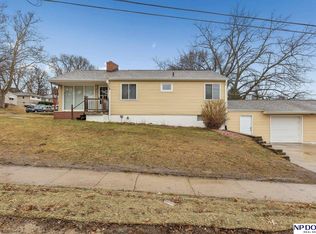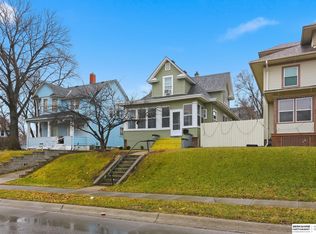Welcome Home to this Move In Ready 1.5 Story with over 2,000 sqft of updated finishes and modern style featuring 5 beds and 3 baths. The open living space with fireplace has an abundance of naturla iight shining in. You'll enjoy the all new paint, flooring, fixtures, appliances, electrical, plumbing, roof, HVAC and windows! The 2nd floor offers primary suite, full bath and 2 additional bedrooms. In the lower level you will find ample space for entertaining with rec room, fireplace, 5th bedroom, 3/4 bath and large laundry area. With plenty of off-street parking on the over-sized driveway and extra poured slab in the back there's nothing left to do but move in!! This Omaha Gem has everything that you've been waiting for. Schedule your showing today!
For sale
$258,000
3013 Decatur St, Omaha, NE 68111
5beds
2,105sqft
Est.:
Single Family Residence
Built in 1900
6,098.4 Square Feet Lot
$-- Zestimate®
$123/sqft
$-- HOA
What's special
Large laundry areaAll new paint
- 5 days |
- 538 |
- 37 |
Zillow last checked: 8 hours ago
Listing updated: January 10, 2026 at 10:07pm
Listed by:
Devin Dougherty 402-213-0260,
Meraki Realty Group,
Eric Carraher 402-312-3301,
Meraki Realty Group
Source: GPRMLS,MLS#: 22600464
Tour with a local agent
Facts & features
Interior
Bedrooms & bathrooms
- Bedrooms: 5
- Bathrooms: 3
- Full bathrooms: 1
- 3/4 bathrooms: 2
- Main level bathrooms: 1
Primary bedroom
- Level: Second
Bedroom 2
- Level: Main
Bedroom 3
- Level: Second
Bedroom 4
- Level: Second
Bedroom 5
- Level: Basement
Dining room
- Features: Wood Floor
- Level: Main
Family room
- Features: Luxury Vinyl Plank
- Level: Basement
Kitchen
- Features: Luxury Vinyl Plank
- Level: Main
Living room
- Features: Wood Floor, Fireplace
- Level: Main
Basement
- Area: 760
Heating
- Natural Gas, Forced Air
Cooling
- Central Air
Features
- Basement: Finished
- Number of fireplaces: 2
- Fireplace features: Living Room
Interior area
- Total structure area: 2,105
- Total interior livable area: 2,105 sqft
- Finished area above ground: 1,345
- Finished area below ground: 760
Property
Parking
- Total spaces: 1
- Parking features: Attached, Extra Parking Slab
- Attached garage spaces: 1
- Has uncovered spaces: Yes
Features
- Levels: One and One Half
- Patio & porch: Patio, Enclosed Porch, Covered Patio
- Fencing: Vinyl
Lot
- Size: 6,098.4 Square Feet
- Dimensions: 50 x 127
- Features: Up to 1/4 Acre.
Details
- Parcel number: 2111700000
Construction
Type & style
- Home type: SingleFamily
- Property subtype: Single Family Residence
Materials
- Foundation: Block
- Roof: Composition
Condition
- Not New and NOT a Model
- New construction: No
- Year built: 1900
Utilities & green energy
- Sewer: Public Sewer
- Water: Public
Community & HOA
Community
- Subdivision: REEDS 3RD ADD
HOA
- Has HOA: No
Location
- Region: Omaha
Financial & listing details
- Price per square foot: $123/sqft
- Tax assessed value: $175,100
- Annual tax amount: $2,859
- Date on market: 1/6/2026
- Listing terms: VA Loan,FHA,Conventional,Cash
- Ownership: Fee Simple
Estimated market value
Not available
Estimated sales range
Not available
Not available
Price history
Price history
| Date | Event | Price |
|---|---|---|
| 1/6/2026 | Listed for sale | $258,000$123/sqft |
Source: | ||
| 1/1/2026 | Listing removed | $258,000$123/sqft |
Source: | ||
| 8/28/2025 | Price change | $258,000-3.7%$123/sqft |
Source: | ||
| 8/23/2025 | Listed for sale | $268,000$127/sqft |
Source: | ||
| 8/23/2025 | Listing removed | $268,000$127/sqft |
Source: | ||
Public tax history
Public tax history
| Year | Property taxes | Tax assessment |
|---|---|---|
| 2024 | $2,860 -18.1% | $175,100 +5.8% |
| 2023 | $3,492 +308.9% | $165,500 +313.8% |
| 2022 | $854 -0.9% | $40,000 -1.7% |
Find assessor info on the county website
BuyAbility℠ payment
Est. payment
$1,456/mo
Principal & interest
$1000
Property taxes
$366
Home insurance
$90
Climate risks
Neighborhood: Prospect Village
Nearby schools
GreatSchools rating
- 5/10Franklin Elementary SchoolGrades: PK-6Distance: 0.4 mi
- 4/10Lewis & Clark Middle SchoolGrades: 6-8Distance: 3.3 mi
- 5/10Central High SchoolGrades: 9-12Distance: 1.2 mi
Schools provided by the listing agent
- Elementary: Franklin
- Middle: Norris
- High: Central
- District: Omaha
Source: GPRMLS. This data may not be complete. We recommend contacting the local school district to confirm school assignments for this home.
- Loading
- Loading




