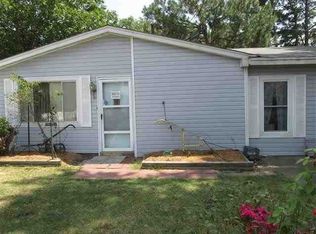Closed
$97,500
3013 Meador Rd, Jonesboro, AR 72401
3beds
1,014sqft
Single Family Residence
Built in 1985
7,405.2 Square Feet Lot
$99,100 Zestimate®
$96/sqft
$1,200 Estimated rent
Home value
$99,100
$88,000 - $112,000
$1,200/mo
Zestimate® history
Loading...
Owner options
Explore your selling options
What's special
Welcome to Market 3013 Meador Road of Jonesboro, Arkansas within the Fairview Acres Subdivision in the Jonesboro School District. Situated on a fenced and level .17 +/- acre level lot sprinkled with mature shade trees is a cozy Ranchette, wrapped in brick and topped with 3 tab shingles. The interior features 1,014 sf of well laid out living space that includes an eat-in kitchen with electric range, pantry, and laundry closet, living room, 3 bedrooms, and 1 bathroom with shower tub combo. You'll love the one car attached carport with storage, storm shelter, and convenient location near Interstate 555 and favorite local retail and dining establishments. Call today to schedule your tour and make this house your home or next addition to your rental portfolio.
Zillow last checked: 8 hours ago
Listing updated: November 08, 2024 at 02:53pm
Listed by:
Andrea J Andrews 870-761-7774,
Compass Rose Realty
Bought with:
Anabelly M Saucedo, AR
Westbrook & Reeves Real Estate, LLC
Source: CARMLS,MLS#: 24036514
Facts & features
Interior
Bedrooms & bathrooms
- Bedrooms: 3
- Bathrooms: 1
- Full bathrooms: 1
Dining room
- Features: Kitchen/Dining Combo
Heating
- Central Heat-Unspecified
Cooling
- Electric
Appliances
- Included: Built-In Range, Electric Range, Gas Water Heater
- Laundry: Washer Hookup, Electric Dryer Hookup, Laundry Room
Features
- Ceiling Fan(s), Pantry, 3 Bedrooms Same Level
- Flooring: Carpet
- Basement: None
- Has fireplace: No
- Fireplace features: None
Interior area
- Total structure area: 1,014
- Total interior livable area: 1,014 sqft
Property
Parking
- Total spaces: 1
- Parking features: Carport, One Car
- Has carport: Yes
Features
- Levels: One
- Stories: 1
- Exterior features: Storm Cellar
Lot
- Size: 7,405 sqft
- Features: Level, Subdivided
Details
- Parcel number: 0114428120000
- Zoning: R-3
Construction
Type & style
- Home type: SingleFamily
- Architectural style: Ranch
- Property subtype: Single Family Residence
Materials
- Brick
- Foundation: Slab
- Roof: 3 Tab Shingles
Condition
- New construction: No
- Year built: 1985
Utilities & green energy
- Electric: Elec-Municipal (+Entergy)
- Gas: Gas-Natural
- Sewer: Public Sewer
- Water: Public
- Utilities for property: Natural Gas Connected
Community & neighborhood
Location
- Region: Jonesboro
- Subdivision: FAIRVIEW ACRES
HOA & financial
HOA
- Has HOA: No
Other
Other facts
- Listing terms: VA Loan,FHA,Conventional,Cash
- Road surface type: Paved
Price history
| Date | Event | Price |
|---|---|---|
| 11/8/2024 | Sold | $97,500-2.4%$96/sqft |
Source: | ||
| 10/8/2024 | Pending sale | $99,900$99/sqft |
Source: Northeast Arkansas BOR #10117530 Report a problem | ||
| 10/8/2024 | Contingent | $99,900$99/sqft |
Source: | ||
| 10/4/2024 | Listed for sale | $99,900+108.1%$99/sqft |
Source: | ||
| 2/1/2005 | Sold | $48,000$47/sqft |
Source: Public Record Report a problem | ||
Public tax history
| Year | Property taxes | Tax assessment |
|---|---|---|
| 2024 | $0 | $11,220 +4.6% |
| 2023 | $17 -63.4% | $10,730 +4.8% |
| 2022 | $47 +28.6% | $10,240 +5% |
Find assessor info on the county website
Neighborhood: Nettleton
Nearby schools
GreatSchools rating
- 6/10Visual & Performing Art MagnetGrades: K-6Distance: 1.3 mi
- 5/10Douglas Macarthur Junior High SchoolGrades: 7-9Distance: 1.4 mi
- 3/10The Academies at Jonesboro High SchoolGrades: 9-12Distance: 2.3 mi
Schools provided by the listing agent
- Elementary: Jonesboro
- Middle: Jonesboro
- High: Jonesboro
Source: CARMLS. This data may not be complete. We recommend contacting the local school district to confirm school assignments for this home.
Get pre-qualified for a loan
At Zillow Home Loans, we can pre-qualify you in as little as 5 minutes with no impact to your credit score.An equal housing lender. NMLS #10287.
