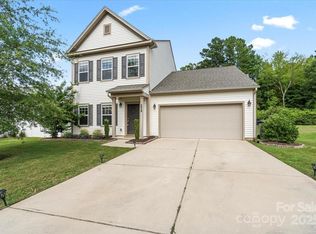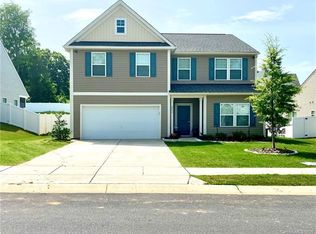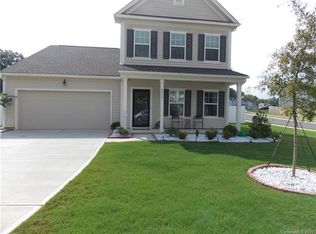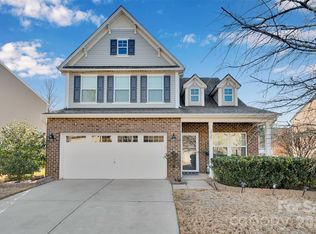Closed
$380,000
3013 Riker St, Clover, SC 29710
3beds
2,130sqft
Single Family Residence
Built in 2018
0.41 Acres Lot
$377,000 Zestimate®
$178/sqft
$2,538 Estimated rent
Home value
$377,000
$358,000 - $396,000
$2,538/mo
Zestimate® history
Loading...
Owner options
Explore your selling options
What's special
Welcome Home! If you are looking for that home in the Clover School District that has the Primary Bedroom on the main floor then this True Homes Devin plan may be the perfect fit for you. This wonderful home has 3 Bedrooms, Bonus/Recreation Room, 2.5 Bathrooms and is located on .41 Acres. Nice, Open Kitchen with Breakfast Bar, Tile Backsplash and Stainless Steel appliances. Large great room with vented gas log fireplace, ceiling fan and plenty of windows for natural lighting. Primary Bedroom Suite is located on the main floor and has ceiling fan, walk-in closet, and double sinks in the primary bathroom. Also all upstairs Bedrooms and Bonus room have ceiling fans. There is also a 14'x19' walk-in attic for additional storage. The large backyard features pvc privacy fencing, fire pit, hot tub and patio area for your enjoyment of the out doors. Attached front load 2 car garage has a door opener and exterior keyless pad. Schedule your appointment to see this well maintained home.
Zillow last checked: 8 hours ago
Listing updated: September 25, 2025 at 12:59pm
Listing Provided by:
Bryan Killian bkillian@piedmontcarolinas.com,
Piedmont Carolinas Realty, Inc.
Bought with:
Kim Hanushek
EXP Realty LLC Rock Hill
Source: Canopy MLS as distributed by MLS GRID,MLS#: 4290895
Facts & features
Interior
Bedrooms & bathrooms
- Bedrooms: 3
- Bathrooms: 3
- Full bathrooms: 2
- 1/2 bathrooms: 1
- Main level bedrooms: 1
Primary bedroom
- Level: Main
Bedroom s
- Level: Upper
Bedroom s
- Level: Upper
Bathroom full
- Level: Main
Bathroom half
- Level: Main
Bathroom full
- Level: Upper
Bathroom half
- Level: Main
Bonus room
- Level: Upper
Dining room
- Level: Main
Great room
- Level: Main
Kitchen
- Level: Main
Laundry
- Level: Main
Heating
- Heat Pump
Cooling
- Heat Pump
Appliances
- Included: Dishwasher, Disposal, Dryer, Electric Range, Electric Water Heater, Ice Maker, Microwave, Refrigerator, Washer
- Laundry: Electric Dryer Hookup, Laundry Room, Main Level, Washer Hookup
Features
- Attic Other, Breakfast Bar, Hot Tub, Kitchen Island, Pantry, Walk-In Closet(s)
- Flooring: Carpet, Laminate, Tile
- Doors: Insulated Door(s), Storm Door(s)
- Windows: Insulated Windows, Storm Window(s)
- Has basement: No
- Attic: Other
- Fireplace features: Gas Vented, Great Room, Propane
Interior area
- Total structure area: 2,130
- Total interior livable area: 2,130 sqft
- Finished area above ground: 2,130
- Finished area below ground: 0
Property
Parking
- Total spaces: 2
- Parking features: Driveway, Attached Garage, Garage Door Opener, Garage Faces Front, Keypad Entry, Garage on Main Level
- Attached garage spaces: 2
- Has uncovered spaces: Yes
Features
- Levels: One and One Half
- Stories: 1
- Patio & porch: Covered, Front Porch, Patio
- Exterior features: Fire Pit
- Has spa: Yes
- Spa features: Heated, Interior Hot Tub
- Fencing: Back Yard
Lot
- Size: 0.41 Acres
- Dimensions: 64.85 x 82.99 x 129.18 x 168.08
- Features: Sloped
Details
- Parcel number: 0100601307
- Zoning: R-7
- Special conditions: Standard
Construction
Type & style
- Home type: SingleFamily
- Architectural style: Transitional
- Property subtype: Single Family Residence
Materials
- Vinyl
- Foundation: Slab
- Roof: Shingle
Condition
- New construction: No
- Year built: 2018
Details
- Builder model: Devin
- Builder name: True Homes
Utilities & green energy
- Sewer: Public Sewer
- Water: City
- Utilities for property: Cable Available, Electricity Connected, Underground Power Lines, Underground Utilities, Wired Internet Available
Community & neighborhood
Security
- Security features: Smoke Detector(s)
Location
- Region: Clover
- Subdivision: Oaks At Clover
HOA & financial
HOA
- Has HOA: Yes
- HOA fee: $270 annually
- Association name: Red Rock HOA Management
- Association phone: 888-757-3376
Other
Other facts
- Listing terms: Cash,Conventional
- Road surface type: Concrete, Paved
Price history
| Date | Event | Price |
|---|---|---|
| 9/25/2025 | Sold | $380,000-1.3%$178/sqft |
Source: | ||
| 8/14/2025 | Listed for sale | $384,900+57%$181/sqft |
Source: | ||
| 6/25/2018 | Sold | $245,230+334%$115/sqft |
Source: Public Record Report a problem | ||
| 3/8/2018 | Sold | $56,500$27/sqft |
Source: Public Record Report a problem | ||
Public tax history
| Year | Property taxes | Tax assessment |
|---|---|---|
| 2025 | -- | $12,158 +15% |
| 2024 | $2,693 +0.6% | $10,572 |
| 2023 | $2,678 +10.7% | $10,572 |
Find assessor info on the county website
Neighborhood: 29710
Nearby schools
GreatSchools rating
- 9/10Griggs Road Elementary SchoolGrades: PK-5Distance: 0.5 mi
- 5/10Clover Middle SchoolGrades: 6-8Distance: 4.5 mi
- 9/10Clover High SchoolGrades: 9-12Distance: 0.6 mi
Schools provided by the listing agent
- Elementary: Griggs Road
- Middle: Clover
- High: Clover
Source: Canopy MLS as distributed by MLS GRID. This data may not be complete. We recommend contacting the local school district to confirm school assignments for this home.
Get a cash offer in 3 minutes
Find out how much your home could sell for in as little as 3 minutes with a no-obligation cash offer.
Estimated market value$377,000
Get a cash offer in 3 minutes
Find out how much your home could sell for in as little as 3 minutes with a no-obligation cash offer.
Estimated market value
$377,000



