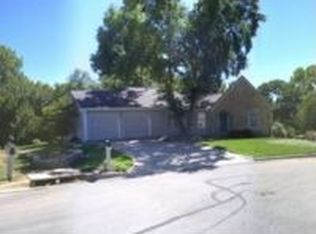Sold
Price Unknown
3013 Westdale Rd, Lawrence, KS 66049
4beds
3,523sqft
Single Family Residence
Built in 1981
0.3 Acres Lot
$493,000 Zestimate®
$--/sqft
$3,508 Estimated rent
Home value
$493,000
$468,000 - $523,000
$3,508/mo
Zestimate® history
Loading...
Owner options
Explore your selling options
What's special
So much to love in this great home situated on a picturesque corner lot in the heart of one of Lawrence’s gem neighborhoods! With generous living spaces on the main floor this home is perfect for growing families. With a main floor master complete with updated bath this home is great for all! A large finished basement equipped for an income suite or additional family room. Don’t miss the deck and patio below for exceptional outdoor living and entertaining! The home is framed by a large lot and private backyard that backs up to the orchards golf course. Complete with a new roof, newer windows, and updates throughout this home is sure to impress and make you feel right at home!
Zillow last checked: 8 hours ago
Listing updated: November 15, 2023 at 09:16am
Listing Provided by:
Austin Short 316-619-4564,
Realty Executives
Bought with:
Debbie Jackson, SP00233164
Compass Realty Group
Source: Heartland MLS as distributed by MLS GRID,MLS#: 2453635
Facts & features
Interior
Bedrooms & bathrooms
- Bedrooms: 4
- Bathrooms: 4
- Full bathrooms: 3
- 1/2 bathrooms: 1
Primary bedroom
- Level: First
- Area: 195 Square Feet
- Dimensions: 15 x 13
Bedroom 2
- Level: Second
- Area: 288 Square Feet
- Dimensions: 18 x 16
Bedroom 3
- Level: Second
- Area: 150 Square Feet
- Dimensions: 15 x 10
Bedroom 4
- Level: Second
- Area: 150 Square Feet
- Dimensions: 15 x 10
Dining room
- Level: First
- Area: 154 Square Feet
- Dimensions: 14 x 11
Family room
- Level: Basement
- Area: 308 Square Feet
- Dimensions: 14 x 22
Kitchen
- Level: First
- Area: 168 Square Feet
- Dimensions: 14 x 12
Living room
- Level: First
- Area: 272 Square Feet
- Dimensions: 17 x 16
Other
- Level: Basement
- Area: 156 Square Feet
- Dimensions: 13 x 12
Recreation room
- Level: Basement
- Area: 195 Square Feet
- Dimensions: 13 x 15
Sun room
- Level: First
- Area: 91 Square Feet
- Dimensions: 13 x 7
Heating
- Forced Air, Wood Stove
Cooling
- Gas
Appliances
- Included: Dishwasher, Disposal, Built-In Oven
Features
- Ceiling Fan(s), Kitchen Island, Vaulted Ceiling(s), Walk-In Closet(s), Wet Bar
- Flooring: Wood
- Basement: Finished,Walk-Out Access
- Number of fireplaces: 1
Interior area
- Total structure area: 3,523
- Total interior livable area: 3,523 sqft
- Finished area above ground: 2,584
- Finished area below ground: 939
Property
Parking
- Total spaces: 2
- Parking features: Attached, Garage Door Opener
- Attached garage spaces: 2
Features
- Patio & porch: Deck, Patio
Lot
- Size: 0.30 Acres
- Features: City Limits, Corner Lot
Details
- Parcel number: 0230673503002015.000
Construction
Type & style
- Home type: SingleFamily
- Property subtype: Single Family Residence
Materials
- Wood Siding
- Roof: Composition
Condition
- Year built: 1981
Utilities & green energy
- Sewer: Public Sewer
- Water: Public
Community & neighborhood
Security
- Security features: Smoke Detector(s)
Location
- Region: Lawrence
- Subdivision: Other
HOA & financial
HOA
- Has HOA: No
Other
Other facts
- Ownership: Private
- Road surface type: Paved
Price history
| Date | Event | Price |
|---|---|---|
| 6/25/2025 | Listing removed | $5,650$2/sqft |
Source: Zillow Rentals Report a problem | ||
| 6/4/2025 | Listed for rent | $5,650$2/sqft |
Source: Zillow Rentals Report a problem | ||
| 5/1/2025 | Listing removed | $5,650$2/sqft |
Source: Zillow Rentals Report a problem | ||
| 4/5/2025 | Listed for rent | $5,650$2/sqft |
Source: Zillow Rentals Report a problem | ||
| 3/29/2025 | Listing removed | $5,650$2/sqft |
Source: Zillow Rentals Report a problem | ||
Public tax history
| Year | Property taxes | Tax assessment |
|---|---|---|
| 2024 | $6,246 +12.7% | $50,025 +16.3% |
| 2023 | $5,543 +14% | $43,010 +14.6% |
| 2022 | $4,863 -0.7% | $37,536 +2.5% |
Find assessor info on the county website
Neighborhood: Sunset Hills
Nearby schools
GreatSchools rating
- 4/10Sunset Hill Elementary SchoolGrades: K-5Distance: 0.3 mi
- 4/10Lawrence West Middle SchoolGrades: 6-8Distance: 0.3 mi
- 7/10Lawrence Free State High SchoolGrades: 9-12Distance: 1.8 mi
Schools provided by the listing agent
- Elementary: Sunset Hill
- Middle: West
- High: Free State
Source: Heartland MLS as distributed by MLS GRID. This data may not be complete. We recommend contacting the local school district to confirm school assignments for this home.
