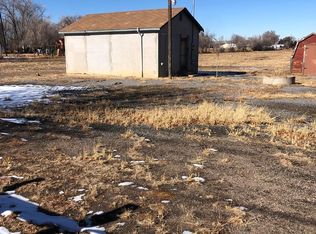Sold
$378,000
30133 Hillside Rd, Pueblo, CO 81006
3beds
1,488sqft
Manufactured Home
Built in 2019
2.06 Acres Lot
$367,600 Zestimate®
$254/sqft
$1,839 Estimated rent
Home value
$367,600
$346,000 - $386,000
$1,839/mo
Zestimate® history
Loading...
Owner options
Explore your selling options
What's special
Welcome to your serene oasis on 2.06 acres! Nestled amidst scenic landscapes, this 3 bed/2 bath haven invites you to indulge in the tranquility of country living. Park with ease using the circular driveway, oversized 2-car garage, and additional off-street parking, perfect for your RV. Unleash your equine friends on this spacious property, as it offers ample room for them to roam. Step inside to discover a cozy living room boasting a fireplace, setting the mood for warmth and relaxation. The well-equipped kitchen features modern appliances, recessed lights, abundant cabinet space, and an inviting island with breakfast bar seating—ideal for culinary adventures and casual dining. Adjacent, the dining area is perfect for hosting gatherings or enjoying evening meals. Retreat to the primary bedroom, complete with an adjoining bathroom featuring a convenient walk-in shower, ensuring luxurious comfort and privacy. Additional features of this charming abode include a main full bathroom, washer, dryer, 6-panel doors, and central air, enhancing convenience and comfort. Outside, indulge in the fresh air and serene surroundings on the front and back concrete patios, with the front adorned by a lush grass area and a majestic mature tree—a picturesque spot for unwinding or entertaining guests. Don't miss this rare opportunity to embrace the essence of rural living while enjoying modern comforts. Schedule your showing today and make this enchanting property your own slice of paradise!
Zillow last checked: 8 hours ago
Listing updated: March 20, 2025 at 08:23pm
Listed by:
Team Gary Miller 719-586-8701,
RE/MAX Of Pueblo Inc
Bought with:
Taylor Biddle, FA100098918
Rocky Mountain Realty
Source: PAR,MLS#: 220679
Facts & features
Interior
Bedrooms & bathrooms
- Bedrooms: 3
- Bathrooms: 2
- Full bathrooms: 2
- 3/4 bathrooms: 1
- Main level bedrooms: 3
Primary bedroom
- Level: Main
- Area: 181.61
- Dimensions: 14.3 x 12.7
Bedroom 2
- Level: Main
- Area: 154
- Dimensions: 14 x 11
Bedroom 3
- Level: Main
- Area: 154
- Dimensions: 14 x 11
Dining room
- Level: Main
- Area: 112
- Dimensions: 14 x 8
Kitchen
- Level: Main
- Area: 165
- Dimensions: 15 x 11
Living room
- Level: Main
- Area: 281.2
- Dimensions: 19 x 14.8
Features
- Ceiling Fan(s), Vaulted Ceiling(s)
- Windows: Window Coverings
- Basement: None,Crawl Space
- Number of fireplaces: 1
Interior area
- Total structure area: 1,488
- Total interior livable area: 1,488 sqft
Property
Parking
- Total spaces: 2
- Parking features: RV Access/Parking, 2 Car Garage Detached
- Garage spaces: 2
Features
- Patio & porch: Patio-Open-Front, Patio-Open-Rear
- Fencing: Metal Fence-Front
Lot
- Size: 2.06 Acres
- Features: Horses Allowed, Sprinkler System-Front, Lawn-Front, Rock-Front, Rock-Rear, Trees-Front, Trees-Rear, Automatic Sprinkler
Details
- Additional structures: Shed(s)
- Parcel number: 1401007010
- Zoning: A-4
- Special conditions: Standard
- Horses can be raised: Yes
Construction
Type & style
- Home type: MobileManufactured
- Architectural style: Ranch
- Property subtype: Manufactured Home
Materials
- Foundation: Block
Condition
- Year built: 2019
Community & neighborhood
Security
- Security features: Smoke Detector/CO
Location
- Region: Pueblo
- Subdivision: St Charles/Mesa
Other
Other facts
- Road surface type: Paved
Price history
| Date | Event | Price |
|---|---|---|
| 4/12/2024 | Sold | $378,000-0.3%$254/sqft |
Source: | ||
| 3/13/2024 | Contingent | $379,000$255/sqft |
Source: | ||
| 3/8/2024 | Listed for sale | $379,000+316.5%$255/sqft |
Source: | ||
| 2/26/2024 | Listing removed | -- |
Source: Zillow Rentals Report a problem | ||
| 1/12/2024 | Listed for rent | $2,200$1/sqft |
Source: Zillow Rentals Report a problem | ||
Public tax history
| Year | Property taxes | Tax assessment |
|---|---|---|
| 2024 | $1,764 +22.4% | $20,447 -1% |
| 2023 | $1,442 -4.4% | $20,650 +49.4% |
| 2022 | $1,508 +296.6% | $13,820 -2.9% |
Find assessor info on the county website
Neighborhood: 81006
Nearby schools
GreatSchools rating
- 5/10Vineland Elementary SchoolGrades: PK-5Distance: 2.3 mi
- 5/10Vineland Middle SchoolGrades: 6-8Distance: 2.5 mi
- 5/10Pueblo County High SchoolGrades: 9-12Distance: 2.1 mi
Schools provided by the listing agent
- District: 70
Source: PAR. This data may not be complete. We recommend contacting the local school district to confirm school assignments for this home.
