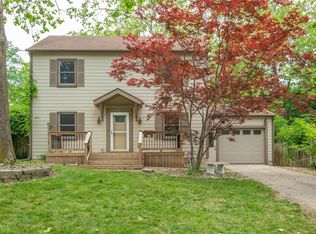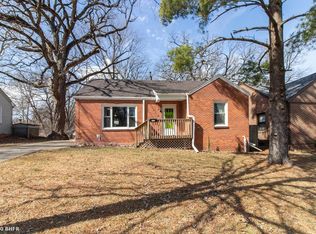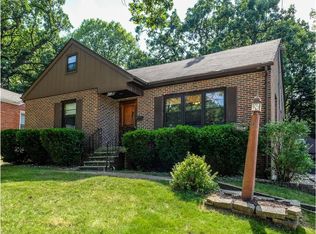Sold for $287,500
$287,500
3014 36th St, Des Moines, IA 50310
3beds
1,044sqft
Single Family Residence
Built in 1949
0.34 Acres Lot
$292,400 Zestimate®
$275/sqft
$1,645 Estimated rent
Home value
$292,400
$278,000 - $310,000
$1,645/mo
Zestimate® history
Loading...
Owner options
Explore your selling options
What's special
Welcome to your beautifully renovated home! This charming 3-bedroom, 2-bathroom home showcases modern amenities, new flooring, paint, drywall, trim, HVAC, AC, Duct work, plumbing & electrical.
As you step inside, you're greeted by a bright and airy open floor plan, accentuated by a vaulted ceiling.. The spacious living area is ideal for entertaining guests.
The heart of the home, the kitchen, has been meticulously updated with stainless steel appliances, cabinets, and quartz countertops, providing both functionality and style. The dining area features a wood burning fireplace.
The basement has been fully finished adding the 3rd bedroom with an egress window, a 2nd bathroom & an electric fireplace in the 2nd living area.
Outside, the expansive backyard beckons for outdoor gatherings and summer barbecues, offering a peaceful escape from the hustle and bustle of everyday life. With mature trees, plenty of wildlife and a new patio area, this outdoor oasis is perfect. Updates outside include new siding, new roof, driveway, sod & landscaping.
Conveniently located in Beaverdale, this home is just moments away from shopping, dining, parks, and schools, providing the perfect combination of convenience and tranquility.
Don't miss your chance to own this beautiful home! This home includes a 10 year tax abatement on the improved value from renovations. All information was obtained from seller and public records.
Zillow last checked: 8 hours ago
Listing updated: May 27, 2024 at 09:52am
Listed by:
Kailey Signs 515-732-1847,
Epique Realty
Bought with:
Galen Kurth
RE/MAX Concepts
Source: DMMLS,MLS#: 689582 Originating MLS: Des Moines Area Association of REALTORS
Originating MLS: Des Moines Area Association of REALTORS
Facts & features
Interior
Bedrooms & bathrooms
- Bedrooms: 3
- Bathrooms: 2
- Full bathrooms: 2
- Main level bedrooms: 2
Heating
- Gas, Natural Gas
Cooling
- Central Air
Appliances
- Included: Dryer, Dishwasher, Microwave, Refrigerator, Stove, Washer
- Laundry: Main Level
Features
- Dining Area
- Flooring: Carpet
- Basement: Finished
- Number of fireplaces: 2
- Fireplace features: Electric, Wood Burning
Interior area
- Total structure area: 1,044
- Total interior livable area: 1,044 sqft
- Finished area below ground: 800
Property
Features
- Patio & porch: Open, Patio
- Exterior features: Fence, Patio
- Fencing: Chain Link,Partial
Lot
- Size: 0.34 Acres
- Dimensions: 55 x 270
Details
- Parcel number: 10008851000000
- Zoning: N3A
Construction
Type & style
- Home type: SingleFamily
- Architectural style: Ranch
- Property subtype: Single Family Residence
Materials
- Wood Siding
- Foundation: Block
- Roof: Asphalt,Shingle
Condition
- Year built: 1949
Utilities & green energy
- Sewer: Public Sewer
- Water: Public
Community & neighborhood
Security
- Security features: Smoke Detector(s)
Location
- Region: Des Moines
Other
Other facts
- Listing terms: Cash,Conventional,FHA,VA Loan
- Road surface type: Concrete
Price history
| Date | Event | Price |
|---|---|---|
| 5/23/2024 | Sold | $287,500-4.1%$275/sqft |
Source: | ||
| 4/9/2024 | Pending sale | $299,900$287/sqft |
Source: | ||
| 3/10/2024 | Price change | $299,900-3.2%$287/sqft |
Source: | ||
| 2/20/2024 | Listed for sale | $309,900$297/sqft |
Source: | ||
| 2/19/2024 | Listing removed | -- |
Source: | ||
Public tax history
| Year | Property taxes | Tax assessment |
|---|---|---|
| 2024 | $3,298 +2.7% | $292,800 +74.7% |
| 2023 | $3,210 +0.8% | $167,600 +15.5% |
| 2022 | $3,184 -0.3% | $145,100 |
Find assessor info on the county website
Neighborhood: Beaverdale
Nearby schools
GreatSchools rating
- 4/10Moore Elementary SchoolGrades: K-5Distance: 1.2 mi
- 3/10Meredith Middle SchoolGrades: 6-8Distance: 1.2 mi
- 2/10Hoover High SchoolGrades: 9-12Distance: 1.2 mi
Schools provided by the listing agent
- District: Des Moines Independent
Source: DMMLS. This data may not be complete. We recommend contacting the local school district to confirm school assignments for this home.

Get pre-qualified for a loan
At Zillow Home Loans, we can pre-qualify you in as little as 5 minutes with no impact to your credit score.An equal housing lender. NMLS #10287.


