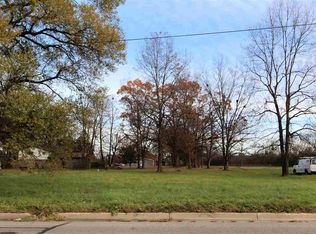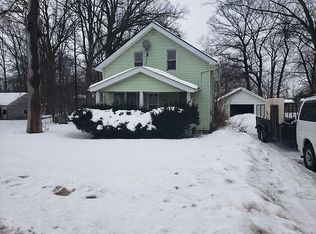Sold for $80,400
$80,400
3014 N Center Rd, Flint, MI 48506
3beds
1,064sqft
Single Family Residence
Built in 1940
0.57 Acres Lot
$80,700 Zestimate®
$76/sqft
$1,054 Estimated rent
Home value
$80,700
$73,000 - $89,000
$1,054/mo
Zestimate® history
Loading...
Owner options
Explore your selling options
What's special
BRING ALL OFFERS! MOTIVATED SELLERS** Ready for your personal touch! This beloved 3-bedroom home (2 main floor, 1 upstairs with extra space) sits on over half an acre, offering endless possibilities. Built in 1940, it carries timeless character with room to grow - add on to the house, build a garage, start a garden, or create your dream outdoor retreat. Loaded with updates for peace of mind - composite decking on front porch, newer HVAC system, and brand new roof in 2024! Step out through the french doors in dining room to your backyard. Newer sizable driveway, lots of space for everyone to park! Enjoy peace of mind with a whole-house generator already included. Whether you're seeking your first home, a rental property, or a smart investment, this one is full of potential and priced to move. Call your favorite Realtor today for a showing! All measurements are approximate; buyer's agent to verify all information.
Zillow last checked: 8 hours ago
Listing updated: October 02, 2025 at 03:31pm
Listed by:
Kathleen B Raby Walker 810-577-9648,
Hand Map Real Estate LLC
Bought with:
Clayton L Waldschlager, 125655
ERA Prime Real Estate Group
Source: Realcomp II,MLS#: 20251025230
Facts & features
Interior
Bedrooms & bathrooms
- Bedrooms: 3
- Bathrooms: 1
- Full bathrooms: 1
Primary bedroom
- Level: Entry
- Area: 132
- Dimensions: 12 X 11
Bedroom
- Level: Entry
- Area: 99
- Dimensions: 11 X 9
Bedroom
- Level: Second
- Area: 216
- Dimensions: 27 X 8
Other
- Level: Entry
- Area: 63
- Dimensions: 9 X 7
Dining room
- Level: Entry
- Area: 195
- Dimensions: 15 X 13
Kitchen
- Level: Entry
- Area: 84
- Dimensions: 14 X 6
Living room
- Level: Entry
- Area: 228
- Dimensions: 19 X 12
Heating
- Forced Air, Natural Gas
Appliances
- Included: Free Standing Electric Oven, Free Standing Electric Range, Free Standing Refrigerator, Microwave
Features
- Basement: Full,Unfinished
- Has fireplace: No
Interior area
- Total interior livable area: 1,064 sqft
- Finished area above ground: 1,064
Property
Parking
- Parking features: No Garage
Features
- Levels: One and One Half
- Stories: 1
- Entry location: GroundLevelwSteps
- Patio & porch: Covered, Porch
- Exterior features: Lighting
- Pool features: None
Lot
- Size: 0.57 Acres
- Dimensions: 97 x 256
Details
- Parcel number: 1134300014
- Special conditions: Short Sale No,Standard
Construction
Type & style
- Home type: SingleFamily
- Architectural style: Cape Cod
- Property subtype: Single Family Residence
Materials
- Aluminum Siding
- Foundation: Basement, Block
- Roof: Asphalt
Condition
- New construction: No
- Year built: 1940
Utilities & green energy
- Sewer: Public Sewer
- Water: Public
Community & neighborhood
Location
- Region: Flint
Other
Other facts
- Listing agreement: Exclusive Right To Sell
- Listing terms: Cash,Conventional
Price history
| Date | Event | Price |
|---|---|---|
| 9/30/2025 | Sold | $80,400-12.6%$76/sqft |
Source: | ||
| 9/4/2025 | Pending sale | $92,000$86/sqft |
Source: | ||
| 8/23/2025 | Price change | $92,000-3.2%$86/sqft |
Source: | ||
| 8/8/2025 | Listed for sale | $95,000$89/sqft |
Source: | ||
Public tax history
| Year | Property taxes | Tax assessment |
|---|---|---|
| 2024 | $958 | $42,100 +10.5% |
| 2023 | -- | $38,100 +10.8% |
| 2022 | -- | $34,400 +10.3% |
Find assessor info on the county website
Neighborhood: 48506
Nearby schools
GreatSchools rating
- NAWeston Elementary SchoolGrades: PK-1Distance: 0.7 mi
- 3/10Armstrong Middle SchoolGrades: 5-9Distance: 3.1 mi
- 7/10Kearsley High SchoolGrades: 9-12Distance: 2 mi
Get pre-qualified for a loan
At Zillow Home Loans, we can pre-qualify you in as little as 5 minutes with no impact to your credit score.An equal housing lender. NMLS #10287.

