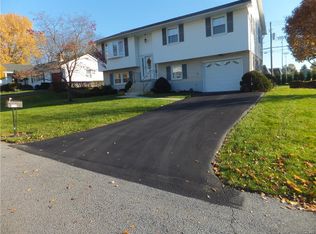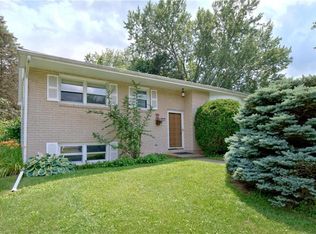Sold for $389,900 on 06/27/25
$389,900
3014 Ridon Ct, Bethlehem, PA 18020
4beds
2,665sqft
Single Family Residence
Built in 1967
10,802.88 Square Feet Lot
$396,600 Zestimate®
$146/sqft
$2,649 Estimated rent
Home value
$396,600
$357,000 - $440,000
$2,649/mo
Zestimate® history
Loading...
Owner options
Explore your selling options
What's special
COME ONE COME ALL to this BEAUTIFULLY maintained BETHLEHEM TWP 4-bedroom RANCH just walking distance to FREEDOM High School. It's evident once you pull up that this home has been cared for. Walking in the home your greeted with a spacious living room then flows effortlessly into the dining room and kitchen. ALL four bedrooms are decently sized. This main floor is also equipped with a full bathroom and a half bathroom with then closing out this floor you have a 3 seasons sunroom. Onto the lower-level basement, you will have your choice of hanging out in the Family room, Recreational room, or by the bar area. This level also has your laundry area and some unfinished space for storage. Open houses are set up and just waiting for your offers to come.
Zillow last checked: 8 hours ago
Listing updated: June 30, 2025 at 12:35pm
Listed by:
Eric A. Rothenberger 610-730-3200,
Better Homes&Gardens RE Valley
Bought with:
Mckayla L. O'Connell, RS356073
Keller Williams Northampton
Source: GLVR,MLS#: 755643 Originating MLS: Lehigh Valley MLS
Originating MLS: Lehigh Valley MLS
Facts & features
Interior
Bedrooms & bathrooms
- Bedrooms: 4
- Bathrooms: 2
- Full bathrooms: 1
- 1/2 bathrooms: 1
Bedroom
- Level: First
- Dimensions: 11.00 x 14.00
Bedroom
- Level: First
- Dimensions: 15.00 x 13.00
Bedroom
- Level: First
- Dimensions: 14.00 x 12.00
Bedroom
- Level: First
- Dimensions: 11.00 x 13.00
Dining room
- Level: First
- Dimensions: 12.00 x 12.00
Family room
- Description: couches
- Level: Basement
- Dimensions: 12.00 x 14.00
Other
- Level: First
- Dimensions: 8.00 x 7.00
Half bath
- Level: First
- Dimensions: 6.00 x 5.00
Kitchen
- Level: First
- Dimensions: 12.00 x 15.00
Laundry
- Level: Basement
- Dimensions: 14.00 x 12.00
Living room
- Level: First
- Dimensions: 15.00 x 16.00
Media room
- Description: game room with pool table
- Level: Basement
- Dimensions: 16.00 x 18.00
Recreation
- Description: bar area
- Level: Basement
- Dimensions: 10.00 x 7.00
Sunroom
- Level: First
- Dimensions: 14.00 x 12.00
Heating
- Baseboard, Electric
Cooling
- Central Air
Appliances
- Included: Electric Dryer, Electric Water Heater, Washer
- Laundry: Electric Dryer Hookup, Lower Level
Features
- Dining Area, Separate/Formal Dining Room, Family Room Lower Level, Game Room, In-Law Floorplan
- Flooring: Carpet, Hardwood, Laminate, Resilient
- Basement: Full,Finished,Other,Rec/Family Area
- Has fireplace: Yes
- Fireplace features: Family Room
Interior area
- Total interior livable area: 2,665 sqft
- Finished area above ground: 2,015
- Finished area below ground: 650
Property
Parking
- Total spaces: 1
- Parking features: Attached, Garage
- Attached garage spaces: 1
Features
- Levels: One
- Stories: 1
- Patio & porch: Covered, Porch
- Exterior features: Porch, Shed
- Has view: Yes
- View description: City Lights, Valley
Lot
- Size: 10,802 sqft
- Features: Flat
Details
- Additional structures: Shed(s)
- Parcel number: M7SW2 11 2 0205
- Zoning: Mdr-Medium Density Reside
- Special conditions: None
Construction
Type & style
- Home type: SingleFamily
- Architectural style: Ranch
- Property subtype: Single Family Residence
Materials
- Vinyl Siding
- Roof: Asphalt,Fiberglass
Condition
- Unknown
- Year built: 1967
Utilities & green energy
- Electric: 150 Amp Service, Circuit Breakers
- Sewer: Public Sewer
- Water: Public
Community & neighborhood
Community
- Community features: Sidewalks
Location
- Region: Bethlehem
- Subdivision: Not in Development
Other
Other facts
- Listing terms: Cash,Conventional,FHA,VA Loan
- Ownership type: Fee Simple
- Road surface type: Paved
Price history
| Date | Event | Price |
|---|---|---|
| 6/27/2025 | Sold | $389,900$146/sqft |
Source: | ||
| 5/4/2025 | Pending sale | $389,900$146/sqft |
Source: | ||
| 4/14/2025 | Listed for sale | $389,900$146/sqft |
Source: | ||
Public tax history
| Year | Property taxes | Tax assessment |
|---|---|---|
| 2025 | $5,124 +2.7% | $65,000 |
| 2024 | $4,988 -0.3% | $65,000 |
| 2023 | $5,004 | $65,000 |
Find assessor info on the county website
Neighborhood: 18020
Nearby schools
GreatSchools rating
- 4/10Spring Garden El SchoolGrades: K-5Distance: 1.6 mi
- 5/10East Hills Middle SchoolGrades: 6-8Distance: 0.2 mi
- 4/10Freedom High SchoolGrades: 9-12Distance: 0.2 mi
Schools provided by the listing agent
- High: Freedom
- District: Bethlehem
Source: GLVR. This data may not be complete. We recommend contacting the local school district to confirm school assignments for this home.

Get pre-qualified for a loan
At Zillow Home Loans, we can pre-qualify you in as little as 5 minutes with no impact to your credit score.An equal housing lender. NMLS #10287.
Sell for more on Zillow
Get a free Zillow Showcase℠ listing and you could sell for .
$396,600
2% more+ $7,932
With Zillow Showcase(estimated)
$404,532
