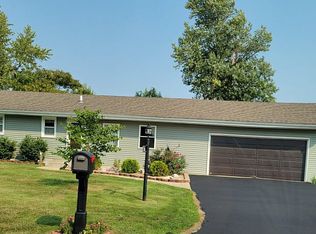Sold for $144,900 on 03/13/23
$144,900
3014 Riverside Ter, Quincy, IL 62305
4beds
1,389sqft
Single Family Residence, Residential
Built in 1960
0.45 Acres Lot
$187,600 Zestimate®
$104/sqft
$1,225 Estimated rent
Home value
$187,600
$173,000 - $203,000
$1,225/mo
Zestimate® history
Loading...
Owner options
Explore your selling options
What's special
Nice 4 bed, 1.5 bath Ranch located at end of cul-de-sac on large lot with private patio area and newer storage shed. Kitchen remodeled in 2018 with new flooring, cabinets, countertops, glass tile backsplash, and SS appliances. New insulated replacement windows throughout main level 12/2021. Radon mitigation system installed 6/2021. Updated 100-amp electric service 2015. Roof replaced approximately 10 years ago. Full basement level, except for crawl space under rear addition, having laundry/ kitchenette area with metal sink cabinet and extra stove, with stove not currently hooked up. Finished 1-car attached garage with storage cabinets. Small chest freezer and workbench in basement, along with patio furniture and BBQ grill all may convey.
Zillow last checked: 8 hours ago
Listing updated: March 13, 2023 at 01:01pm
Listed by:
Greg Zanger Office:217-223-8851,
Zanger & Associates, Inc.
Bought with:
Sherry Hills, 475135126
Happel, Inc., REALTORS
Source: RMLS Alliance,MLS#: QC4240551 Originating MLS: Quad City Area Realtor Association
Originating MLS: Quad City Area Realtor Association

Facts & features
Interior
Bedrooms & bathrooms
- Bedrooms: 4
- Bathrooms: 2
- Full bathrooms: 1
- 1/2 bathrooms: 1
Bedroom 1
- Level: Main
- Dimensions: 13ft 0in x 11ft 0in
Bedroom 2
- Level: Main
- Dimensions: 12ft 0in x 11ft 0in
Bedroom 3
- Level: Main
- Dimensions: 11ft 0in x 9ft 0in
Bedroom 4
- Level: Main
- Dimensions: 8ft 0in x 8ft 0in
Other
- Level: Main
- Dimensions: 15ft 0in x 12ft 0in
Other
- Area: 0
Additional level
- Area: 0
Family room
- Dimensions: 18ft 0in x 12ft 0in
Kitchen
- Level: Main
- Dimensions: 15ft 0in x 11ft 0in
Living room
- Level: Main
Main level
- Area: 1389
Third floor
- Area: 0
Heating
- Forced Air
Cooling
- Central Air
Appliances
- Included: Dishwasher, Dryer, Microwave, Range, Refrigerator, Washer, Gas Water Heater
Features
- Ceiling Fan(s), High Speed Internet
- Windows: Replacement Windows, Window Treatments, Blinds
- Basement: Crawl Space,Partial,Unfinished
Interior area
- Total structure area: 1,389
- Total interior livable area: 1,389 sqft
Property
Parking
- Total spaces: 1
- Parking features: Attached, On Street
- Attached garage spaces: 1
- Has uncovered spaces: Yes
- Details: Number Of Garage Remotes: 1
Features
- Patio & porch: Patio
Lot
- Size: 0.45 Acres
- Dimensions: 47 x 218 x 191.7 x 153
- Features: Cul-De-Sac, Level
Details
- Additional structures: Shed(s)
- Parcel number: 237164302200
- Zoning description: Residential
- Other equipment: Radon Mitigation System
Construction
Type & style
- Home type: SingleFamily
- Architectural style: Ranch
- Property subtype: Single Family Residence, Residential
Materials
- Frame, Aluminum Siding
- Foundation: Block
- Roof: Shingle
Condition
- New construction: No
- Year built: 1960
Utilities & green energy
- Sewer: Public Sewer
- Water: Ejector Pump, Public
Community & neighborhood
Location
- Region: Quincy
- Subdivision: Riverside
Other
Other facts
- Road surface type: Paved
Price history
| Date | Event | Price |
|---|---|---|
| 3/13/2023 | Sold | $144,900$104/sqft |
Source: | ||
| 2/20/2023 | Contingent | $144,900$104/sqft |
Source: | ||
| 2/17/2023 | Listed for sale | $144,900+15.9%$104/sqft |
Source: | ||
| 6/8/2021 | Sold | $125,000+8.2%$90/sqft |
Source: Public Record Report a problem | ||
| 11/7/2017 | Listing removed | $115,500$83/sqft |
Source: Davis & Associates Inc., Realtors� #195337 Report a problem | ||
Public tax history
| Year | Property taxes | Tax assessment |
|---|---|---|
| 2024 | $2,695 -2.2% | $47,330 -0.7% |
| 2023 | $2,755 +6.8% | $47,640 +7.1% |
| 2022 | $2,579 -4.9% | $44,480 -1.9% |
Find assessor info on the county website
Neighborhood: 62305
Nearby schools
GreatSchools rating
- 5/10Dewey Elementary SchoolGrades: K-5Distance: 0.1 mi
- 2/10Quincy Jr High SchoolGrades: 6-8Distance: 2.5 mi
- 3/10Quincy Sr High SchoolGrades: 9-12Distance: 3.3 mi
Schools provided by the listing agent
- Elementary: Iles
- Middle: Quincy JR High
Source: RMLS Alliance. This data may not be complete. We recommend contacting the local school district to confirm school assignments for this home.

Get pre-qualified for a loan
At Zillow Home Loans, we can pre-qualify you in as little as 5 minutes with no impact to your credit score.An equal housing lender. NMLS #10287.
