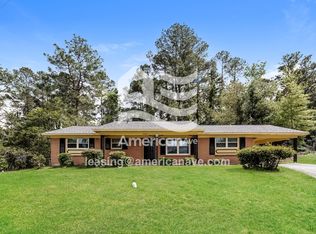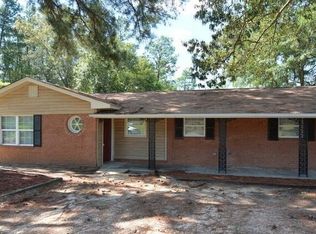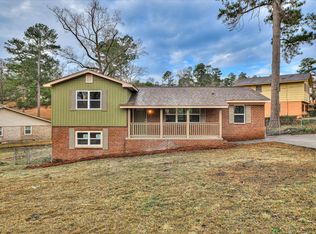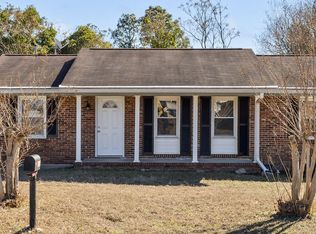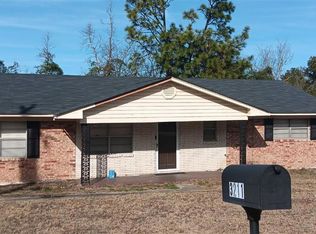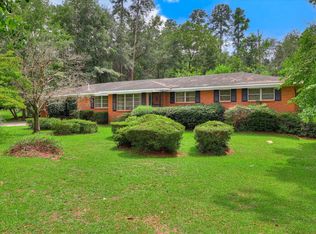This Split-level home has The spacious layout includes a large living room and an additional family room, perfect for gatherings, a man cave, or a family cave, The home also offers an expansive a close room-could be an office, ideal for hosting friends and family celebrations, All rooms are spacious with modern floor plan, needs a little TLC.
Pending
$195,900
3014 Roxbury Court, Augusta, GA 30906
3beds
2,281sqft
Est.:
Single Family Residence
Built in 1970
0.51 Acres Lot
$-- Zestimate®
$86/sqft
$-- HOA
What's special
- 104 days |
- 13 |
- 0 |
Zillow last checked: 8 hours ago
Listing updated: November 28, 2025 at 11:53am
Listed by:
Mary Lee Williams 706-294-3349,
Century 21 Jeff Keller Realty
Source: Hive MLS,MLS#: 544065
Facts & features
Interior
Bedrooms & bathrooms
- Bedrooms: 3
- Bathrooms: 2
- Full bathrooms: 2
Rooms
- Room types: Living Room, Dining Room, Family Room, Master Bedroom, Bedroom 2, Bedroom 3, Great Room, Laundry, Office, Master Bathroom, Bathroom 2
Primary bedroom
- Description: main
- Level: Main
- Dimensions: 13 x 12
Bedroom 2
- Description: main
- Level: Upper
- Dimensions: 12 x 10
Bedroom 3
- Description: lower level
- Level: Upper
- Dimensions: 11 x 12
Primary bathroom
- Description: main
- Level: Main
- Dimensions: 11 x 10
Bathroom 2
- Description: lwer level
- Level: Upper
- Dimensions: 10 x 10
Dining room
- Description: main
- Level: Main
- Dimensions: 11 x 13
Family room
- Description: main
- Level: Lower
- Dimensions: 14 x 14
Great room
- Description: lower level
- Level: Lower
- Dimensions: 13 x 14
Kitchen
- Description: main
- Level: Main
- Dimensions: 12 x 12
Laundry
- Description: main
- Level: Main
- Dimensions: 10 x 9
Living room
- Description: main
- Level: Main
- Dimensions: 14 x 14
Office
- Description: main
- Level: Main
- Dimensions: 14 x 12
Heating
- Forced Air, Heat Pump, Multiple Systems
Cooling
- Ceiling Fan(s), Central Air, Other
Appliances
- Included: Dishwasher, Electric Water Heater, Refrigerator
Features
- Blinds, Cable Available, Cedar Closet(s), Eat-in Kitchen, Paneling, Recently Painted, Security System, Smoke Detector(s), Split Bedroom, Walk-In Closet(s), Washer Hookup, Electric Dryer Hookup
- Flooring: Brick, Carpet, Ceramic Tile, Hardwood, Other
- Has basement: No
- Attic: Partially Finished,Storage
- Has fireplace: No
Interior area
- Total structure area: 2,281
- Total interior livable area: 2,281 sqft
Property
Parking
- Total spaces: 1
- Parking features: Attached Carport, Concrete, Parking Pad
- Carport spaces: 1
Accessibility
- Accessibility features: None
Features
- Levels: Bi-Level
- Patio & porch: Patio, Porch, Sun Room, Wrap Around
- Exterior features: Garden, Insulated Doors, Insulated Windows, Storm Door(s), Storm Window(s), Other
- Fencing: Fenced,Invisible
Lot
- Size: 0.51 Acres
- Dimensions: 33.436570°/-82.059266°
- Features: Cul-De-Sac, Landscaped
Details
- Additional structures: Workshop
- Parcel number: 38200
Construction
Type & style
- Home type: SingleFamily
- Architectural style: Two Story,Split Foyer,Split Level
- Property subtype: Single Family Residence
Materials
- Aluminum Siding, Brick, Drywall, HardiPlank Type, Vinyl Siding
- Foundation: Crawl Space, Slab
- Roof: Composition,Other
Condition
- New construction: No
- Year built: 1970
Utilities & green energy
- Sewer: Public Sewer
- Water: Public
Community & HOA
Community
- Features: Sidewalks, Street Lights, Other, See Remarks
- Subdivision: Bellemeade
HOA
- Has HOA: No
Location
- Region: Augusta
Financial & listing details
- Price per square foot: $86/sqft
- Tax assessed value: $147,190
- Annual tax amount: $731
- Date on market: 10/15/2025
- Cumulative days on market: 104 days
- Listing terms: Cash,Conventional,FHA,VA Loan
Estimated market value
Not available
Estimated sales range
Not available
Not available
Price history
Price history
| Date | Event | Price |
|---|---|---|
| 8/21/2025 | Pending sale | $195,900$86/sqft |
Source: | ||
| 7/5/2025 | Listed for sale | $195,900$86/sqft |
Source: | ||
Public tax history
Public tax history
| Year | Property taxes | Tax assessment |
|---|---|---|
| 2024 | $731 +21.7% | $58,876 -1.7% |
| 2023 | $601 -10.7% | $59,888 +35.3% |
| 2022 | $673 +3.4% | $44,253 +15.4% |
Find assessor info on the county website
BuyAbility℠ payment
Est. payment
$982/mo
Principal & interest
$760
Property taxes
$153
Home insurance
$69
Climate risks
Neighborhood: Wheeless Road
Nearby schools
GreatSchools rating
- NATerrace Manor Elementary SchoolGrades: PK-5Distance: 0.1 mi
- 2/10Glenn Hills Middle SchoolGrades: 6-8Distance: 0.9 mi
- 2/10Josey High SchoolGrades: 9-12Distance: 3.6 mi
Schools provided by the listing agent
- Elementary: Wheeless Road
- Middle: Glenn Hills
- High: Glenn Hills
Source: Hive MLS. This data may not be complete. We recommend contacting the local school district to confirm school assignments for this home.
- Loading
