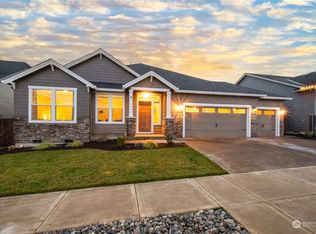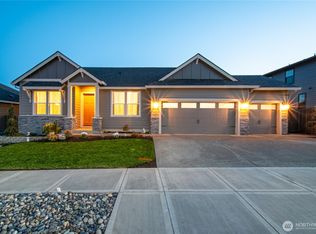This home was built to live in forever. Every upgrade. 18 ft. ceilings, built-ins, corner lot and across from a park. Lots of windows & light. Kitchen has double ovens, stretched cabinets, lit pantry, SS, 5 burner gas cook-top, quartz, tile & country sink. Large primary has room for a desk/treadmill. coffered ceilings, dbl. sinks, custom tile & huge closet. 3 car tandem garage or unlimited storage. Covered patio w/ gas hookup & separate hot tub area. Open house Friday 1-4:00 & Sat. 10-2:00.
This property is off market, which means it's not currently listed for sale or rent on Zillow. This may be different from what's available on other websites or public sources.

