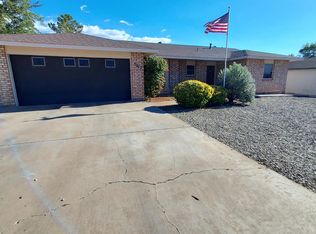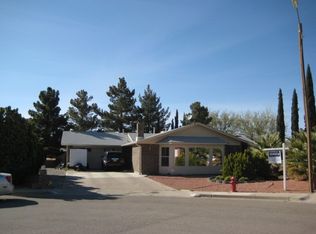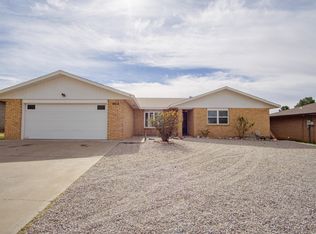Sold
Price Unknown
3014 Thunder Rd, Alamogordo, NM 88310
3beds
2baths
1,654sqft
Single Family Residence
Built in 1978
8,058.6 Square Feet Lot
$250,100 Zestimate®
$--/sqft
$1,579 Estimated rent
Home value
$250,100
$200,000 - $313,000
$1,579/mo
Zestimate® history
Loading...
Owner options
Explore your selling options
What's special
Welcome to this beautifully updated and move-in-ready 3-bedroom, 2-bathroom home featuring a 2-car garage, powered workshop, and two living spaces! This property has received extensive updates in recent years, giving buyers peace of mind and long-term value. Major improvements include all-new plumbing throughout the home (January 2025), a new refrigerated air unit installed (June 2024), an upgraded electrical panel (May 2023), a new roof (December 2022), updated windows (May 2021), and insulation added in 2023. Inside, you’ll find newer, well-maintained laminate flooring and refreshed finishes throughout, creating a clean, updated feel. Both bathrooms have been recently remodeled with modern touches and functional upgrades. The home offers the flexibility of dual cooling systems, refrigerated air, and evaporative cooling to keep you comfortable in every season. A standout feature of this property is the detached workshop, complete with power and its own mini-split heating and cooling system. Ideal for hobbies, home projects, storage, or a personalized workspace. The area above the workshop can also be used as storage! Outside, enjoy a well-maintained yard with mature landscaping and a beautiful backdrop of nearby mountain views, perfect for relaxing or entertaining. This home combines charm, reliability, and modern upgrades in one complete package. Schedule your private showing today and see everything this property has to offer!
Zillow last checked: 8 hours ago
Listing updated: November 10, 2025 at 07:39pm
Listed by:
Brianna Martinez 575-921-4464,
RE/MAX of Alamogordo, Ltd 575-437-0914
Bought with:
Elevated Team Cori Abel & Emily Kellam
Future Real Estate
Source: OCMLS,MLS#: 171358
Facts & features
Interior
Bedrooms & bathrooms
- Bedrooms: 3
- Bathrooms: 2
Bedroom 1
- Area: 182
- Dimensions: 13 x 14
Bedroom 2
- Area: 148.89
- Dimensions: 13.33 x 11.17
Bedroom 3
- Area: 118.13
- Dimensions: 11.25 x 10.5
Bathroom
- Features: Shower
Dining room
- Area: 90
- Dimensions: 9 x 10
Living room
- Area: 187.5
- Dimensions: 12.5 x 15
Office
- Area: 187.5
- Dimensions: 12.5 x 15
Heating
- Forced Air
Cooling
- Central Air, Evaporative Cooling
Appliances
- Included: Dryer, Microwave, Refrigerator, Gas Range/Oven, Washer
- Laundry: Gas Dryer Hookup, Washer Hookup
Features
- Eat-in Kitchen, Walk-In Closet(s), Split Floor Plan, Ceiling Fan(s)
- Flooring: Tile
- Has fireplace: Yes
- Fireplace features: Den
Interior area
- Total structure area: 1,654
- Total interior livable area: 1,654 sqft
Property
Parking
- Total spaces: 2
- Parking features: No Carport, 2 Car Attached Garage
- Attached garage spaces: 2
Features
- Levels: One
- Stories: 1
- Patio & porch: Patio, Covered
- Fencing: Block
Lot
- Size: 8,058 sqft
- Features: Desert Front, Desert Back, Grass Rear, Wooded, <1/2 Acre
Details
- Additional structures: Workshop With Power
- Parcel number: R017227
- Zoning description: Single Family
Construction
Type & style
- Home type: SingleFamily
- Property subtype: Single Family Residence
Materials
- Brick Veneer, Wood
- Roof: Shingle
Condition
- Year built: 1978
Utilities & green energy
- Electric: Public
- Sewer: Public Sewer
- Water: Public
Community & neighborhood
Location
- Region: Alamogordo
- Subdivision: Scenic Heights
Other
Other facts
- Listing terms: VA Loan,Conventional,FHA,Cash,NM-MFA,FMHA
Price history
| Date | Event | Price |
|---|---|---|
| 11/10/2025 | Sold | -- |
Source: | ||
| 10/4/2025 | Contingent | $256,000$155/sqft |
Source: | ||
| 7/28/2025 | Listed for sale | $256,000+122.8%$155/sqft |
Source: | ||
| 6/17/2019 | Listing removed | $114,900$69/sqft |
Source: United Country-Properties #160315 Report a problem | ||
| 4/19/2019 | Pending sale | $114,900$69/sqft |
Source: United Country-Properties #160315 Report a problem | ||
Public tax history
| Year | Property taxes | Tax assessment |
|---|---|---|
| 2024 | $1,303 +8.9% | $51,331 +10.8% |
| 2023 | $1,197 +2.3% | $46,326 +3% |
| 2022 | $1,171 +0.8% | $44,977 +3% |
Find assessor info on the county website
Neighborhood: 88310
Nearby schools
GreatSchools rating
- 3/10Sunset Hills ElementaryGrades: K-5Distance: 0.7 mi
- 7/10Chaparral Middle SchoolGrades: 6-8Distance: 0.9 mi
- 7/10Alamogordo High SchoolGrades: 9-12Distance: 1.7 mi


