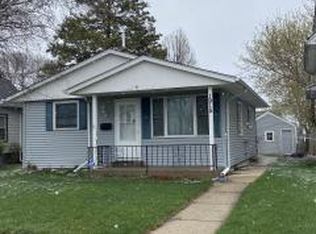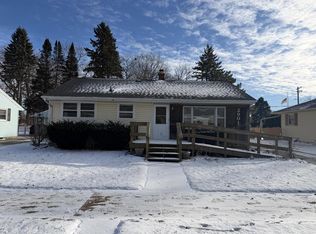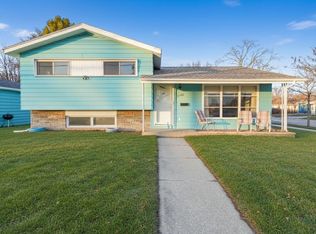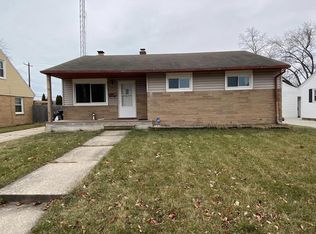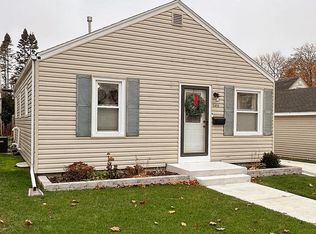Fully renovated 1,260 Sq. ft, 4 bedroom, 1 bathroom home. New windows ,New remodeled bathroom and kitchen. Nestled on a DOUBLE LOT, this home features a fenced in yard, 2 car garage, wrap around porch, and spacious foyer, living room and dining room. The garage has a new roof and gutters. There is also an open area just West of the home-great for GARDENS & PLAY.
Active
$220,000
3015 19th STREET, Racine, WI 53403
4beds
1,260sqft
Est.:
Single Family Residence
Built in 1912
5,227.2 Square Feet Lot
$214,000 Zestimate®
$175/sqft
$-- HOA
What's special
Dining roomFenced in yardNew roofNew windowsSpacious foyerWrap around porchRemodeled bathroom
- 74 days |
- 589 |
- 38 |
Zillow last checked: 8 hours ago
Listing updated: November 15, 2025 at 07:39am
Listed by:
Bob Tajnai 262-497-7100,
Doperalski Realty & Associates, LLC
Source: WIREX MLS,MLS#: 1942163 Originating MLS: Metro MLS
Originating MLS: Metro MLS
Tour with a local agent
Facts & features
Interior
Bedrooms & bathrooms
- Bedrooms: 4
- Bathrooms: 1
- Full bathrooms: 1
Primary bedroom
- Level: Upper
- Area: 88
- Dimensions: 11 x 8
Bedroom 2
- Level: Upper
- Area: 81
- Dimensions: 9 x 9
Bedroom 3
- Level: Upper
- Area: 72
- Dimensions: 9 x 8
Bedroom 4
- Level: Upper
- Area: 77
- Dimensions: 11 x 7
Bathroom
- Features: Tub Only, Shower Over Tub
Dining room
- Level: Main
- Area: 130
- Dimensions: 13 x 10
Kitchen
- Level: Main
- Area: 132
- Dimensions: 11 x 12
Living room
- Level: Main
- Area: 252
- Dimensions: 21 x 12
Heating
- Natural Gas, Forced Air
Cooling
- Central Air
Appliances
- Included: Microwave
Features
- Basement: Full
Interior area
- Total structure area: 1,260
- Total interior livable area: 1,260 sqft
Property
Parking
- Total spaces: 2
- Parking features: Attached, 2 Car
- Attached garage spaces: 2
Features
- Levels: Two
- Stories: 2
- Fencing: Fenced Yard
- Body of water: No
Lot
- Size: 5,227.2 Square Feet
- Features: Sidewalks
Details
- Parcel number: 15731000
- Zoning: Res
Construction
Type & style
- Home type: SingleFamily
- Architectural style: Colonial
- Property subtype: Single Family Residence
Materials
- Aluminum Siding, Aluminum/Steel
Condition
- 21+ Years
- New construction: No
- Year built: 1912
Utilities & green energy
- Sewer: Public Sewer
- Water: Public
Community & HOA
Location
- Region: Racine
- Municipality: Racine
Financial & listing details
- Price per square foot: $175/sqft
- Tax assessed value: $135,400
- Annual tax amount: $3,194
- Date on market: 11/7/2025
- Inclusions: Microwave
- Exclusions: Seller's Personal Property
Estimated market value
$214,000
$203,000 - $225,000
$1,630/mo
Price history
Price history
| Date | Event | Price |
|---|---|---|
| 11/7/2025 | Listed for sale | $220,000+37.5%$175/sqft |
Source: | ||
| 8/22/2025 | Listing removed | $160,000$127/sqft |
Source: | ||
| 7/24/2025 | Listed for sale | $160,000+35.6%$127/sqft |
Source: | ||
| 5/22/2024 | Listing removed | -- |
Source: Zillow Rentals Report a problem | ||
| 4/17/2024 | Listed for rent | $1,420+9.2%$1/sqft |
Source: Zillow Rentals Report a problem | ||
Public tax history
Public tax history
| Year | Property taxes | Tax assessment |
|---|---|---|
| 2024 | $3,307 -0.8% | $135,400 +10.1% |
| 2023 | $3,335 +15.9% | $123,000 +9.8% |
| 2022 | $2,879 -18.9% | $112,000 +9.8% |
Find assessor info on the county website
BuyAbility℠ payment
Est. payment
$1,207/mo
Principal & interest
$853
Property taxes
$277
Home insurance
$77
Climate risks
Neighborhood: 53403
Nearby schools
GreatSchools rating
- 2/10Knapp Elementary SchoolGrades: PK-5Distance: 0.3 mi
- NAMitchell Middle SchoolGrades: 6-8Distance: 0.6 mi
- 5/10Park High SchoolGrades: 9-12Distance: 0.9 mi
Schools provided by the listing agent
- Elementary: Knapp
- Middle: Mitchell
- High: Park
- District: Racine
Source: WIREX MLS. This data may not be complete. We recommend contacting the local school district to confirm school assignments for this home.
- Loading
- Loading
