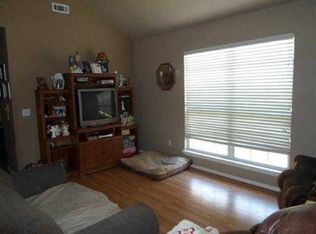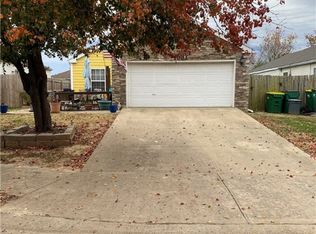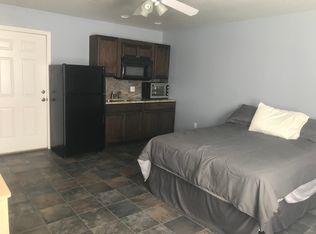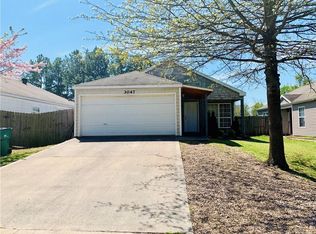Sold for $250,000
$250,000
3015 Commons Ave, Springdale, AR 72764
3beds
1,172sqft
Single Family Residence
Built in 2003
6,899.9 Square Feet Lot
$250,800 Zestimate®
$213/sqft
$1,546 Estimated rent
Home value
$250,800
$231,000 - $273,000
$1,546/mo
Zestimate® history
Loading...
Owner options
Explore your selling options
What's special
Welcome to this beautifully maintained 3-bed, 2-bath. Step inside to find new ceramic tile flooring throughout the entire home & enjoy an abundance of natural light that fills the space, highlighting the fresh paint & newer cabinetry. The eat-in kitchen is equipped with stainless steel appliances & a dining area, perfect for everyday meals or entertaining guests. Step outside to a fenced backyard, with plenty of room to relax & play. This home has been lovingly cared for & is move-in ready. Located in a quiet, established neighborhood just minutes from schools, shopping, & parks. Don’t miss your chance to own this gem in Springdale!
Zillow last checked: 8 hours ago
Listing updated: September 25, 2025 at 05:29pm
Listed by:
Nova NWA 479-799-0413,
Standard Real Estate
Bought with:
Nova NWA
Standard Real Estate
Source: ArkansasOne MLS,MLS#: 1316692 Originating MLS: Northwest Arkansas Board of REALTORS MLS
Originating MLS: Northwest Arkansas Board of REALTORS MLS
Facts & features
Interior
Bedrooms & bathrooms
- Bedrooms: 3
- Bathrooms: 2
- Full bathrooms: 2
Heating
- Central, Electric
Cooling
- Central Air, Electric
Appliances
- Included: Electric Oven, Electric Range, Disposal, Gas Water Heater, Microwave, Plumbed For Ice Maker
- Laundry: Washer Hookup, Dryer Hookup
Features
- Ceiling Fan(s), Eat-in Kitchen
- Flooring: Tile
- Has basement: No
- Has fireplace: No
Interior area
- Total structure area: 1,172
- Total interior livable area: 1,172 sqft
Property
Parking
- Total spaces: 2
- Parking features: Attached, Garage
- Has attached garage: Yes
- Covered spaces: 2
Features
- Levels: One
- Stories: 1
- Patio & porch: None
- Exterior features: Concrete Driveway
- Fencing: Back Yard,Privacy,Wood
- Waterfront features: None
Lot
- Size: 6,899 sqft
- Features: Near Park, Subdivision
Details
- Additional structures: None
- Parcel number: 81535957000
- Special conditions: None
- Wooded area: 0
Construction
Type & style
- Home type: SingleFamily
- Property subtype: Single Family Residence
Materials
- Rock, Vinyl Siding
- Foundation: Slab
- Roof: Architectural,Shingle
Condition
- New construction: No
- Year built: 2003
Utilities & green energy
- Sewer: Public Sewer
- Water: Public
- Utilities for property: Electricity Available, Natural Gas Available, Sewer Available, Water Available
Community & neighborhood
Security
- Security features: Smoke Detector(s)
Community
- Community features: Near Hospital, Near Schools, Park
Location
- Region: Springdale
- Subdivision: Butterfield Gardens
Price history
| Date | Event | Price |
|---|---|---|
| 9/25/2025 | Sold | $250,000$213/sqft |
Source: | ||
| 8/6/2025 | Listed for sale | $250,000+155.1%$213/sqft |
Source: | ||
| 4/19/2004 | Sold | $98,000$84/sqft |
Source: Public Record Report a problem | ||
Public tax history
| Year | Property taxes | Tax assessment |
|---|---|---|
| 2024 | $1,136 +9.1% | $21,964 +9.1% |
| 2023 | $1,041 +7.9% | $20,134 +10% |
| 2022 | $965 +8.3% | $18,304 +8.3% |
Find assessor info on the county website
Neighborhood: 72764
Nearby schools
GreatSchools rating
- 6/10Sonora Elementary SchoolGrades: PK-5Distance: 2.9 mi
- 4/10Lakeside Jr. HighGrades: 8-9Distance: 1.5 mi
- 4/10Springdale High SchoolGrades: 10-12Distance: 2.5 mi
Schools provided by the listing agent
- District: Springdale
Source: ArkansasOne MLS. This data may not be complete. We recommend contacting the local school district to confirm school assignments for this home.
Get pre-qualified for a loan
At Zillow Home Loans, we can pre-qualify you in as little as 5 minutes with no impact to your credit score.An equal housing lender. NMLS #10287.
Sell with ease on Zillow
Get a Zillow Showcase℠ listing at no additional cost and you could sell for —faster.
$250,800
2% more+$5,016
With Zillow Showcase(estimated)$255,816



