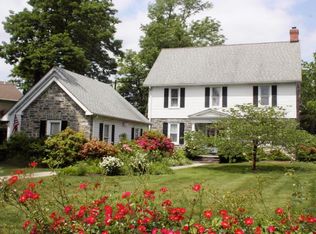Sold for $933,000
$933,000
3015 Darby Rd, Ardmore, PA 19003
4beds
4,206sqft
Single Family Residence
Built in 1960
0.36 Acres Lot
$1,141,600 Zestimate®
$222/sqft
$5,830 Estimated rent
Home value
$1,141,600
$1.06M - $1.24M
$5,830/mo
Zestimate® history
Loading...
Owner options
Explore your selling options
What's special
Overlooking the 7th fairway of Merion Golf Club, this home has golf course views that cannot be duplicated. Entering into the gracious foyer, you have access to multiple living spaces, the dining room, and a fabulous newly renovated chef's kitchen. Off the foyer there is a bonus room that could be used in many ways- a large mudroom, office space, kid's playroom, or a dedicated pet space. Two bedrooms and a full bathroom are on this level, offering first floor bedroom options in this flexible layout. Upstairs there are two additional bedrooms, both with en suite bathrooms. The primary bedroom is very large, with a sitting room adjacent that could easily be converted into a fifth bedroom. The primary bath has been recently renovated and features marble floors and shower, a large clawfoot soaking tub, and separate vanities with marble tops. A finished basement offers approximately 800 sq ft of additional living space with a powder room, large laundry room, and storage space. Merion Golf Manor is one of the most desirable locations in Haverford township, come see for yourself!
Zillow last checked: 8 hours ago
Listing updated: March 03, 2023 at 10:30am
Listed by:
Liz Simpson 203-856-1710,
Compass RE
Bought with:
Christine Caine, 5017436
Redfin Corporation
Source: Bright MLS,MLS#: PADE2038250
Facts & features
Interior
Bedrooms & bathrooms
- Bedrooms: 4
- Bathrooms: 4
- Full bathrooms: 3
- 1/2 bathrooms: 1
- Main level bathrooms: 1
- Main level bedrooms: 2
Basement
- Area: 1300
Heating
- Forced Air, Natural Gas
Cooling
- Central Air, Natural Gas
Appliances
- Included: Gas Water Heater
Features
- Combination Kitchen/Living, Crown Molding, Entry Level Bedroom, Family Room Off Kitchen, Open Floorplan, Formal/Separate Dining Room, Kitchen Island, Recessed Lighting, Upgraded Countertops
- Flooring: Hardwood
- Basement: Partially Finished,Water Proofing System
- Number of fireplaces: 1
Interior area
- Total structure area: 4,706
- Total interior livable area: 4,206 sqft
- Finished area above ground: 3,406
- Finished area below ground: 800
Property
Parking
- Total spaces: 2
- Parking features: Garage Door Opener, Driveway, Attached
- Attached garage spaces: 2
- Has uncovered spaces: Yes
Accessibility
- Accessibility features: None
Features
- Levels: Two
- Stories: 2
- Pool features: None
- Has view: Yes
- View description: Golf Course
Lot
- Size: 0.36 Acres
- Dimensions: 100.00 x 200.00
Details
- Additional structures: Above Grade, Below Grade
- Parcel number: 22030065500
- Zoning: RESIDENTIAL
- Special conditions: Standard
Construction
Type & style
- Home type: SingleFamily
- Architectural style: Colonial
- Property subtype: Single Family Residence
Materials
- Stucco
- Foundation: Block
Condition
- Excellent
- New construction: No
- Year built: 1960
Utilities & green energy
- Sewer: Public Sewer
- Water: Public
Community & neighborhood
Location
- Region: Ardmore
- Subdivision: Merion Golf Manor
- Municipality: HAVERFORD TWP
Other
Other facts
- Listing agreement: Exclusive Right To Sell
- Ownership: Fee Simple
Price history
| Date | Event | Price |
|---|---|---|
| 3/3/2023 | Sold | $933,000-1.7%$222/sqft |
Source: | ||
| 12/20/2022 | Contingent | $949,000$226/sqft |
Source: | ||
| 12/12/2022 | Listed for sale | $949,000$226/sqft |
Source: | ||
| 12/7/2022 | Contingent | $949,000$226/sqft |
Source: | ||
| 12/2/2022 | Listed for sale | $949,000+19.7%$226/sqft |
Source: | ||
Public tax history
| Year | Property taxes | Tax assessment |
|---|---|---|
| 2025 | $12,287 +6.2% | $449,860 |
| 2024 | $11,567 +2.9% | $449,860 |
| 2023 | $11,238 +2.4% | $449,860 |
Find assessor info on the county website
Neighborhood: 19003
Nearby schools
GreatSchools rating
- 8/10Coopertown El SchoolGrades: K-5Distance: 1.2 mi
- 9/10Haverford Middle SchoolGrades: 6-8Distance: 1 mi
- 10/10Haverford Senior High SchoolGrades: 9-12Distance: 1.1 mi
Schools provided by the listing agent
- District: Haverford Township
Source: Bright MLS. This data may not be complete. We recommend contacting the local school district to confirm school assignments for this home.
Get a cash offer in 3 minutes
Find out how much your home could sell for in as little as 3 minutes with a no-obligation cash offer.
Estimated market value$1,141,600
Get a cash offer in 3 minutes
Find out how much your home could sell for in as little as 3 minutes with a no-obligation cash offer.
Estimated market value
$1,141,600
