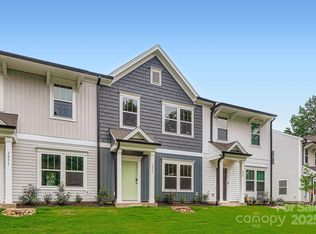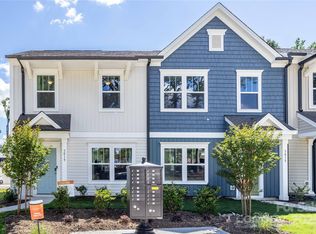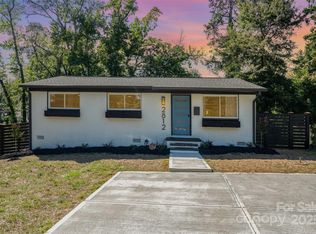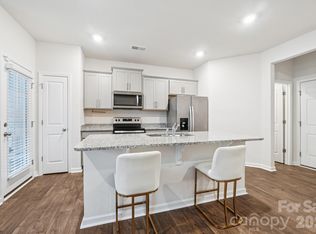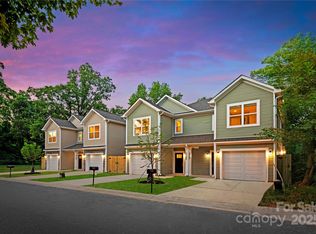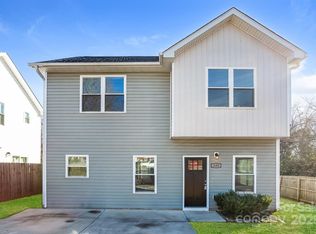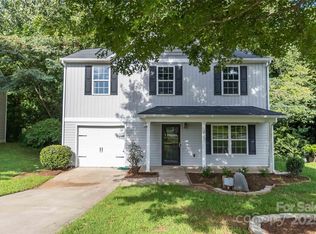3015 Howell Mill Rd, Charlotte, NC 28208
What's special
- 231 days |
- 2,896 |
- 235 |
Zillow last checked: 8 hours ago
Listing updated: December 31, 2025 at 03:24pm
Ken Morton pkeyrealty@gmail.com,
Platinum Key Realty, LLC
Travel times
Schedule tour
Select your preferred tour type — either in-person or real-time video tour — then discuss available options with the builder representative you're connected with.
Facts & features
Interior
Bedrooms & bathrooms
- Bedrooms: 3
- Bathrooms: 3
- Full bathrooms: 2
- 1/2 bathrooms: 1
Primary bedroom
- Level: Upper
Bedroom s
- Features: Walk-In Closet(s)
- Level: Upper
Bedroom s
- Level: Upper
Bathroom full
- Level: Upper
Bathroom full
- Level: Upper
Bathroom half
- Level: Main
Dining room
- Level: Main
Kitchen
- Level: Main
Laundry
- Level: Upper
Living room
- Level: Main
Heating
- Electric, Heat Pump
Cooling
- Central Air
Appliances
- Included: Dishwasher, Electric Range, Microwave
- Laundry: Upper Level
Features
- Kitchen Island, Walk-In Closet(s)
- Has basement: No
Interior area
- Total structure area: 1,338
- Total interior livable area: 1,338 sqft
- Finished area above ground: 1,338
- Finished area below ground: 0
Video & virtual tour
Property
Parking
- Parking features: Driveway
- Has uncovered spaces: Yes
Features
- Levels: Two
- Stories: 2
- Entry location: Main
Lot
- Size: 0.03 Acres
Details
- Parcel number: 06104320
- Zoning: R309
- Special conditions: Affordable Homeownership Criteria,None
Construction
Type & style
- Home type: Townhouse
- Property subtype: Townhouse
Materials
- Vinyl
- Foundation: Slab
Condition
- New construction: Yes
- Year built: 2025
Details
- Builder model: Lucas TH
- Builder name: True Homes
Utilities & green energy
- Sewer: Public Sewer
- Water: City
Community & HOA
Community
- Subdivision: Dukes Ridge
HOA
- Has HOA: Yes
- HOA fee: $253 monthly
- HOA name: Braesael Management
- HOA phone: 704-847-3507
Location
- Region: Charlotte
Financial & listing details
- Price per square foot: $194/sqft
- Tax assessed value: $75,000
- Date on market: 5/30/2025
- Cumulative days on market: 213 days
- Listing terms: Cash,Conventional,FHA,VA Loan
- Road surface type: Concrete, Paved
About the community

Source: True Homes
2 homes in this community
Available homes
| Listing | Price | Bed / bath | Status |
|---|---|---|---|
Current home: 3015 Howell Mill Rd | $259,900 | 3 bed / 3 bath | Available |
| 4409 Wymore Way #27 | $274,900 | 3 bed / 3 bath | Pending |
Source: True Homes
Contact builder

By pressing Contact builder, you agree that Zillow Group and other real estate professionals may call/text you about your inquiry, which may involve use of automated means and prerecorded/artificial voices and applies even if you are registered on a national or state Do Not Call list. You don't need to consent as a condition of buying any property, goods, or services. Message/data rates may apply. You also agree to our Terms of Use.
Learn how to advertise your homesEstimated market value
$260,000
$247,000 - $273,000
$2,003/mo
Price history
| Date | Event | Price |
|---|---|---|
| 11/19/2025 | Price change | $259,900-8.8%$194/sqft |
Source: | ||
| 5/30/2025 | Listed for sale | $284,900$213/sqft |
Source: | ||
Public tax history
| Year | Property taxes | Tax assessment |
|---|---|---|
| 2025 | -- | $75,000 |
Find assessor info on the county website
Monthly payment
Neighborhood: Westerly Hills
Nearby schools
GreatSchools rating
- 6/10Westerly Hills AcademyGrades: PK-5Distance: 0.1 mi
- 3/10Wilson STEM AcademyGrades: 6-8Distance: 2.3 mi
- 2/10Harding University HighGrades: 9-12Distance: 0.6 mi
Schools provided by the builder
- Elementary: Westerly Hills Academy
- Middle: Wilson STEM Academy
- High: Harding University High School
- District: Charlotte-Mecklenburg Schools
Source: True Homes. This data may not be complete. We recommend contacting the local school district to confirm school assignments for this home.
