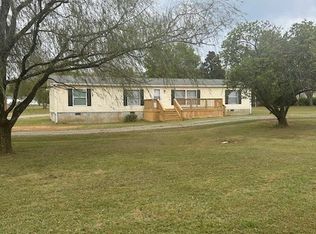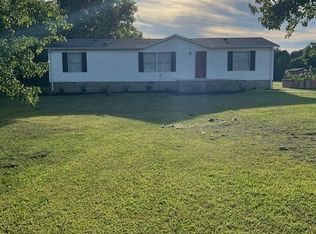Sold for $220,000
Street View
$220,000
3015 Murfreesboro Rd, Lebanon, TN 37090
3beds
1,560sqft
MobileManufactured
Built in 1997
1 Acres Lot
$218,600 Zestimate®
$141/sqft
$1,695 Estimated rent
Home value
$218,600
$205,000 - $234,000
$1,695/mo
Zestimate® history
Loading...
Owner options
Explore your selling options
What's special
1,500 Sq. ft. double wide on Large 1.28 Acre, Level Lot*Enjoy Natural Privacy from the Completely Screened in Back Porch or 8x8 Side Porch*Spacious Modern Kitchen, Walk-In Closets in All Bedrooms, Too Many Luxuries to Name
Facts & features
Interior
Bedrooms & bathrooms
- Bedrooms: 3
- Bathrooms: 2
- Full bathrooms: 2
Cooling
- Central
Appliances
- Included: Dishwasher, Refrigerator
Features
- Flooring: Carpet, Linoleum / Vinyl
Interior area
- Total interior livable area: 1,560 sqft
Property
Features
- Exterior features: Vinyl
Lot
- Size: 1 Acres
Details
- Parcel number: 11403507000
Construction
Type & style
- Home type: MobileManufactured
Materials
- Roof: Other
Condition
- Year built: 1997
Community & neighborhood
Location
- Region: Lebanon
Price history
| Date | Event | Price |
|---|---|---|
| 10/31/2025 | Sold | $220,000-6.4%$141/sqft |
Source: Public Record Report a problem | ||
| 8/29/2025 | Price change | $235,000-4%$151/sqft |
Source: | ||
| 8/22/2025 | Price change | $244,900-2%$157/sqft |
Source: | ||
| 8/16/2025 | Listed for sale | $249,900+163.3%$160/sqft |
Source: | ||
| 9/1/2015 | Listing removed | $94,900$61/sqft |
Source: Reliant Realty ERA Powered #1484418 Report a problem | ||
Public tax history
| Year | Property taxes | Tax assessment |
|---|---|---|
| 2024 | $416 | $21,775 |
| 2023 | $416 | $21,775 |
| 2022 | $416 | $21,775 |
Find assessor info on the county website
Neighborhood: 37090
Nearby schools
GreatSchools rating
- 6/10Southside Elementary SchoolGrades: PK-8Distance: 3.4 mi
- 7/10Wilson Central High SchoolGrades: 9-12Distance: 4.1 mi
Schools provided by the listing agent
- Elementary: Southside Elementary
- Middle: Southside Elementary
- High: Wilson Central High School
Source: The MLS. This data may not be complete. We recommend contacting the local school district to confirm school assignments for this home.
Get a cash offer in 3 minutes
Find out how much your home could sell for in as little as 3 minutes with a no-obligation cash offer.
Estimated market value$218,600
Get a cash offer in 3 minutes
Find out how much your home could sell for in as little as 3 minutes with a no-obligation cash offer.
Estimated market value
$218,600

