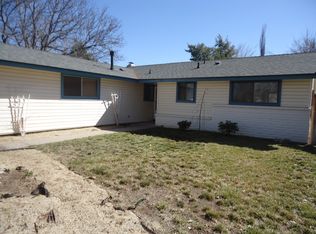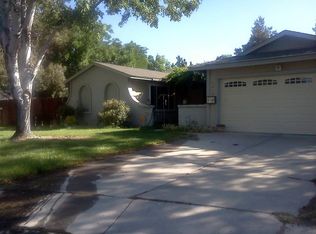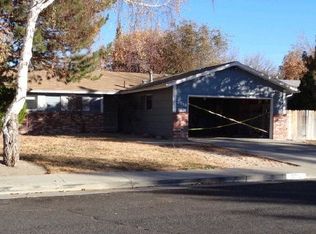Closed
$475,000
3015 Reuben Dr, Reno, NV 89502
3beds
1,815sqft
Single Family Residence
Built in 1975
10,018.8 Square Feet Lot
$527,100 Zestimate®
$262/sqft
$2,518 Estimated rent
Home value
$527,100
$495,000 - $559,000
$2,518/mo
Zestimate® history
Loading...
Owner options
Explore your selling options
What's special
Nice single-story home with 1,815 sq. ft. of living space, located in a peaceful neighborhood court with mature landscaping. This 3-bedroom, 2-bathroom residence sits on nearly a 1/4-acre lot offering a large, private yard perfect for outdoor gatherings or quiet relaxation. Inside, enjoy the cozy ambiance of a fireplace, complemented by new carpet and fresh paint throughout. The roof was replaced less than 10 years ago, the A/C system and furnace were upgraded in 2019 for reliable year-round comfort., While the kitchen and bathrooms may benefit from a remodel, this opportunity is reflected in the below-market pricing, allowing you to customize these spaces to your taste. This move-in ready home offers both warmth and great potential in the large lot. Washer, Dryer, Stove and refrigerator included with sale with no implied warranties
Zillow last checked: 8 hours ago
Listing updated: May 14, 2025 at 04:35am
Listed by:
Jim Tench S.170583 775-224-3892,
Ferrari-Lund Real Estate Reno
Bought with:
Jacob Dexter, S.181910
Intero
Source: NNRMLS,MLS#: 240014188
Facts & features
Interior
Bedrooms & bathrooms
- Bedrooms: 3
- Bathrooms: 2
- Full bathrooms: 2
Heating
- Fireplace(s), Forced Air, Natural Gas
Cooling
- Central Air, Refrigerated
Appliances
- Included: Dishwasher, Disposal, Dryer, Refrigerator, Washer
- Laundry: Cabinets, Laundry Area
Features
- Ceiling Fan(s), High Ceilings, Walk-In Closet(s)
- Flooring: Carpet, Tile, Vinyl
- Windows: Double Pane Windows, Metal Frames, Vinyl Frames
- Has basement: No
- Has fireplace: Yes
Interior area
- Total structure area: 1,815
- Total interior livable area: 1,815 sqft
Property
Parking
- Total spaces: 2
- Parking features: Attached
- Attached garage spaces: 2
Features
- Stories: 1
- Patio & porch: Deck
- Exterior features: None
- Fencing: Full
- Has view: Yes
- View description: Trees/Woods
Lot
- Size: 10,018 sqft
- Features: Cul-De-Sac, Landscaped, Level
Details
- Parcel number: 02111315
- Zoning: sf8
Construction
Type & style
- Home type: SingleFamily
- Property subtype: Single Family Residence
Materials
- Vinyl Siding
- Foundation: Crawl Space
- Roof: Composition,Pitched,Shingle
Condition
- Year built: 1975
Utilities & green energy
- Sewer: Public Sewer
- Water: Public
- Utilities for property: Electricity Available, Natural Gas Available, Phone Available, Sewer Available, Water Available, Water Meter Installed
Community & neighborhood
Location
- Region: Reno
- Subdivision: El Rancho Buena Vista 1
Other
Other facts
- Listing terms: 1031 Exchange,Cash,Conventional,FHA,VA Loan
Price history
| Date | Event | Price |
|---|---|---|
| 1/28/2025 | Sold | $475,000-3%$262/sqft |
Source: | ||
| 12/27/2024 | Pending sale | $489,750$270/sqft |
Source: | ||
| 12/19/2024 | Listed for sale | $489,750$270/sqft |
Source: | ||
| 12/11/2024 | Pending sale | $489,750$270/sqft |
Source: | ||
| 12/5/2024 | Listed for sale | $489,750$270/sqft |
Source: | ||
Public tax history
| Year | Property taxes | Tax assessment |
|---|---|---|
| 2025 | $1,586 +3.1% | $63,169 +5.8% |
| 2024 | $1,538 +2.8% | $59,714 -1.9% |
| 2023 | $1,496 +3% | $60,840 +18.7% |
Find assessor info on the county website
Neighborhood: Airport
Nearby schools
GreatSchools rating
- 5/10Edwin S Dodson Elementary SchoolGrades: PK-5Distance: 0.3 mi
- 1/10Edward L Pine Middle SchoolGrades: 6-8Distance: 1.5 mi
- 4/10Earl Wooster High SchoolGrades: 9-12Distance: 2.1 mi
Schools provided by the listing agent
- Elementary: Dodson
- Middle: Vaughn
- High: Wooster
Source: NNRMLS. This data may not be complete. We recommend contacting the local school district to confirm school assignments for this home.
Get a cash offer in 3 minutes
Find out how much your home could sell for in as little as 3 minutes with a no-obligation cash offer.
Estimated market value
$527,100


