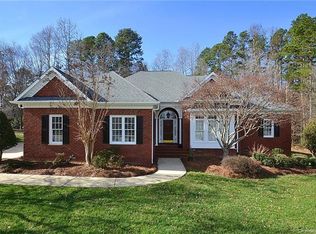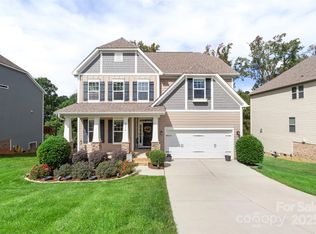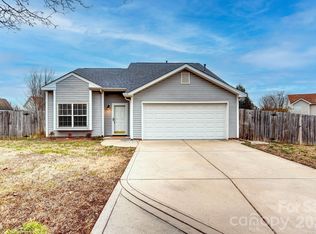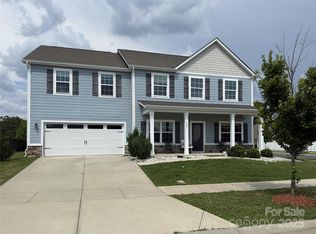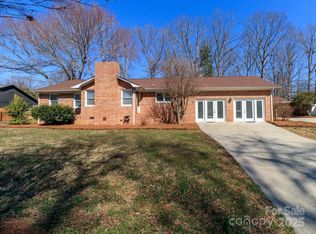Motivated Sellers...Tour this beautiful 2 story brick home with .48 acre lot, very private back yard, walk into the foyer and embrace the view of the stairs. Dining area great for dinner with friends, Study in front for the entrepreneur or home base office, Great room works to entertain w/PF, Love the kitchen with lots of countertop space, perfect guest suite with living area. Easy access to the deck to have your drinks.
walk upstairs with plenty of bedroom space. Huge Primary Bedroom and go on vacation in your Primary Bathroom!
WIC gives you plenty of space. ***Make an Offer today***
Conventional Mortgage can be assumed by qualified buyer.
Active
Price cut: $25K (2/9)
$450,000
3015 Rochester Ct, Monroe, NC 28110
5beds
3,090sqft
Est.:
Single Family Residence
Built in 1995
0.48 Acres Lot
$448,400 Zestimate®
$146/sqft
$15/mo HOA
What's special
Primary bathroomHuge primary bedroom
- 242 days |
- 4,962 |
- 263 |
Likely to sell faster than
Zillow last checked: 8 hours ago
Listing updated: February 09, 2026 at 02:21pm
Listing Provided by:
A.J. Long ajlong@jasonmitchellgroup.com,
Jason Mitchell Real Estate
Source: Canopy MLS as distributed by MLS GRID,MLS#: 4275936
Tour with a local agent
Facts & features
Interior
Bedrooms & bathrooms
- Bedrooms: 5
- Bathrooms: 4
- Full bathrooms: 3
- 1/2 bathrooms: 1
- Main level bedrooms: 1
Primary bedroom
- Level: Upper
Bedroom s
- Level: Main
Bedroom s
- Level: Upper
Bedroom s
- Level: Upper
Bedroom s
- Level: Upper
Bathroom full
- Level: Main
Bathroom full
- Level: Upper
Bathroom full
- Level: Upper
Dining area
- Level: Main
Kitchen
- Level: Main
Laundry
- Level: Main
Living room
- Level: Main
Heating
- Forced Air, Natural Gas
Cooling
- Ceiling Fan(s), Central Air
Appliances
- Included: Dishwasher, Electric Range, Microwave
- Laundry: Laundry Room
Features
- Has basement: No
- Fireplace features: Gas, Gas Log, Living Room
Interior area
- Total structure area: 3,090
- Total interior livable area: 3,090 sqft
- Finished area above ground: 3,090
- Finished area below ground: 0
Video & virtual tour
Property
Parking
- Total spaces: 2
- Parking features: Driveway, Attached Garage, Garage on Main Level
- Attached garage spaces: 2
- Has uncovered spaces: Yes
Features
- Levels: Two
- Stories: 2
Lot
- Size: 0.48 Acres
- Features: Private, Wooded
Details
- Parcel number: 09256109
- Zoning: SFR
- Special conditions: Standard
Construction
Type & style
- Home type: SingleFamily
- Property subtype: Single Family Residence
Materials
- Brick Full
- Foundation: Slab
- Roof: Composition
Condition
- New construction: No
- Year built: 1995
Utilities & green energy
- Sewer: Public Sewer
- Water: City
Community & HOA
Community
- Subdivision: Yorkshire
HOA
- Has HOA: Yes
- HOA fee: $175 annually
Location
- Region: Monroe
Financial & listing details
- Price per square foot: $146/sqft
- Tax assessed value: $344,500
- Annual tax amount: $4,590
- Date on market: 7/1/2025
- Cumulative days on market: 243 days
- Listing terms: Cash,Conventional,VA Loan
- Road surface type: Concrete, Paved
Estimated market value
$448,400
$426,000 - $471,000
$2,787/mo
Price history
Price history
| Date | Event | Price |
|---|---|---|
| 2/9/2026 | Price change | $450,000-5.3%$146/sqft |
Source: | ||
| 2/3/2026 | Price change | $475,000-5%$154/sqft |
Source: | ||
| 9/19/2025 | Price change | $499,900-4.8%$162/sqft |
Source: | ||
| 8/15/2025 | Price change | $525,000-4.5%$170/sqft |
Source: | ||
| 7/1/2025 | Listed for sale | $550,000+61.8%$178/sqft |
Source: | ||
| 1/17/2020 | Sold | $340,000$110/sqft |
Source: | ||
| 8/5/2019 | Listing removed | $340,000$110/sqft |
Source: EXP REALTY LLC #3459633 Report a problem | ||
| 6/28/2019 | Pending sale | $340,000$110/sqft |
Source: EXP REALTY LLC #3459633 Report a problem | ||
| 5/7/2019 | Price change | $340,000-2.9%$110/sqft |
Source: EXP REALTY LLC #3459633 Report a problem | ||
| 12/20/2018 | Price change | $350,000-4.1%$113/sqft |
Source: EXP REALTY LLC #3459633 Report a problem | ||
| 8/15/2018 | Price change | $365,000-1.3%$118/sqft |
Source: Allen Tate Wesley Chapel #3394207 Report a problem | ||
| 6/30/2018 | Price change | $369,900-7.5%$120/sqft |
Source: Allen Tate Wesley Chapel #3394207 Report a problem | ||
| 5/21/2018 | Listed for sale | $399,900+86.9%$129/sqft |
Source: Allen Tate Wesley Chapel #3394207 Report a problem | ||
| 12/8/2000 | Sold | $214,000$69/sqft |
Source: Public Record Report a problem | ||
Public tax history
Public tax history
| Year | Property taxes | Tax assessment |
|---|---|---|
| 2025 | $4,590 +22.2% | $525,100 +52.4% |
| 2024 | $3,757 | $344,500 |
| 2023 | $3,757 | $344,500 |
| 2022 | $3,757 | $344,500 |
| 2021 | $3,757 +16.9% | $344,500 +44.4% |
| 2020 | $3,214 | $238,600 |
| 2019 | $3,214 | $238,600 0% |
| 2018 | $3,214 | $238,630 +0% |
| 2017 | $3,214 -0.4% | $238,600 0% |
| 2016 | $3,228 +74.2% | $238,630 |
| 2015 | $1,853 -43.6% | $238,630 -11.4% |
| 2014 | $3,287 | $269,390 |
| 2013 | -- | $269,390 |
| 2012 | -- | $269,390 |
| 2011 | -- | $269,390 |
| 2010 | -- | $269,390 |
| 2009 | $1,791 +16.6% | $269,390 +16.6% |
| 2008 | $1,536 +5% | $231,020 +12.3% |
| 2007 | $1,463 +11.7% | $205,700 |
| 2006 | $1,310 | $205,700 |
| 2005 | -- | $205,700 |
| 2004 | -- | $205,700 -2.8% |
| 2003 | -- | $211,600 |
| 2002 | -- | $211,600 |
| 2001 | -- | $211,600 |
| 2000 | -- | $211,600 |
Find assessor info on the county website
BuyAbility℠ payment
Est. payment
$2,315/mo
Principal & interest
$2090
Property taxes
$210
HOA Fees
$15
Climate risks
Neighborhood: 28110
Nearby schools
GreatSchools rating
- 3/10Porter Ridge Elementary SchoolGrades: PK-5Distance: 5 mi
- 9/10Piedmont Middle SchoolGrades: 6-8Distance: 6.4 mi
- 7/10Piedmont High SchoolGrades: 9-12Distance: 6.6 mi
