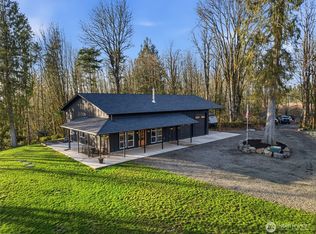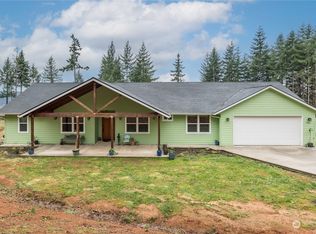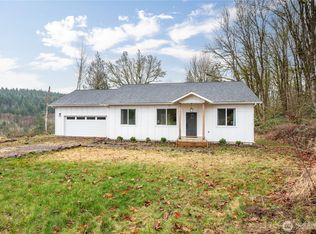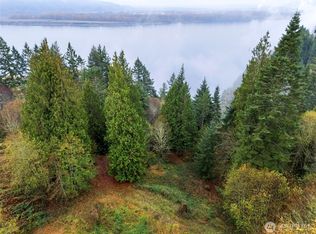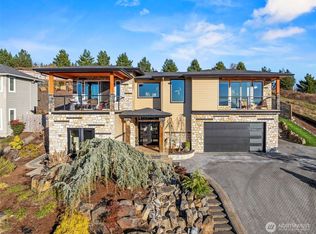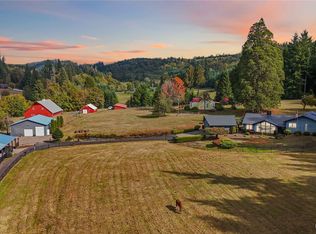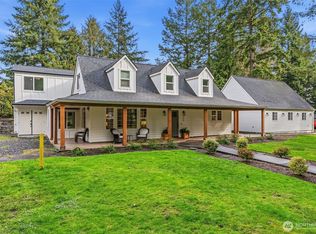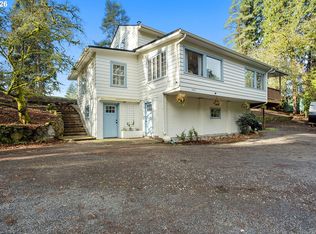This exceptional custom home blends refined luxury with a tranquil natural setting, nestled on 4.5 private acres with sweeping river views. Thoughtful design and high-quality finishes are evident throughout. Inside, the home offers an elegant eat-in kitchen with island, generous primary suite with scenic views, office, bonus room, in-home sauna, electric sun shades, propane fireplace, and integrated surround sound. The outdoor spaces are equally impressive, featuring lush landscaping, spacious patio, hard-plumbed propane for heaters/barbecue/fireplace, hot tub, raised bed garden area, sprinkler system, and fire pit - all with stunning views. Additional amenities include full RV hookups, a backup generator, and an outdoor shower. Must see!
Pending
Listed by:
Sarah Borders,
Century 21 Northstar
$999,900
3015 Stella Rd, Longview, WA 98632
3beds
2,688sqft
Est.:
Single Family Residence
Built in 2017
4.51 Acres Lot
$985,400 Zestimate®
$372/sqft
$-- HOA
What's special
Propane fireplaceBonus roomStunning viewsIn-home saunaSweeping river viewsSprinkler systemLush landscaping
- 23 days |
- 3,282 |
- 162 |
Zillow last checked: 8 hours ago
Listing updated: February 18, 2026 at 03:45pm
Listed by:
Sarah Borders,
Century 21 Northstar
Source: NWMLS,MLS#: 2468797
Facts & features
Interior
Bedrooms & bathrooms
- Bedrooms: 3
- Bathrooms: 3
- Full bathrooms: 2
- 1/2 bathrooms: 1
- Main level bathrooms: 1
Other
- Level: Main
Den office
- Level: Main
Entry hall
- Level: Main
Kitchen with eating space
- Level: Main
Living room
- Level: Main
Utility room
- Level: Main
Heating
- Fireplace, Forced Air, Heat Pump, Electric, Propane
Cooling
- Forced Air, Heat Pump
Appliances
- Included: Double Oven, Dryer(s), Microwave(s), Refrigerator(s), Stove(s)/Range(s), Washer(s), Water Heater: Propane
Features
- Bath Off Primary, Sauna
- Flooring: Ceramic Tile, Hardwood
- Windows: Dbl Pane/Storm Window
- Basement: None
- Number of fireplaces: 1
- Fireplace features: Gas, Lower Level: 1, Fireplace
Interior area
- Total structure area: 2,688
- Total interior livable area: 2,688 sqft
Property
Parking
- Total spaces: 2
- Parking features: Driveway, Attached Garage, RV Parking
- Has attached garage: Yes
- Covered spaces: 2
Features
- Levels: Two
- Stories: 2
- Entry location: Main
- Patio & porch: Bath Off Primary, Dbl Pane/Storm Window, Fireplace, Sauna, Walk-In Closet(s), Water Heater
- Has spa: Yes
- Has view: Yes
- View description: River, Territorial
- Has water view: Yes
- Water view: River
Lot
- Size: 4.51 Acres
- Features: Dead End Street, Paved, Secluded, High Speed Internet, Hot Tub/Spa, Patio, Rooftop Deck, RV Parking
- Topography: Level,Partial Slope,Sloped
- Residential vegetation: Garden Space
Details
- Parcel number: 60908
- Special conditions: Standard
- Other equipment: Leased Equipment: propane tank
Construction
Type & style
- Home type: SingleFamily
- Architectural style: Traditional
- Property subtype: Single Family Residence
Materials
- Cement Planked, Cement Plank
- Foundation: Poured Concrete
- Roof: Composition
Condition
- Very Good
- Year built: 2017
- Major remodel year: 2017
Details
- Builder name: Owner
Utilities & green energy
- Electric: Company: Cowlitz PUD
- Sewer: Septic Tank, Company: Septic
- Water: Individual Well, Company: Well
- Utilities for property: Centurylink, Centurylink
Community & HOA
Community
- Subdivision: Longview
Location
- Region: Longview
Financial & listing details
- Price per square foot: $372/sqft
- Tax assessed value: $657,730
- Annual tax amount: $6,013
- Date on market: 1/31/2026
- Cumulative days on market: 24 days
- Listing terms: Conventional,VA Loan
- Inclusions: Double Oven, Dryer(s), Leased Equipment, Microwave(s), Refrigerator(s), Stove(s)/Range(s), Washer(s)
Estimated market value
$985,400
$936,000 - $1.03M
$3,767/mo
Price history
Price history
| Date | Event | Price |
|---|---|---|
| 2/18/2026 | Pending sale | $999,900$372/sqft |
Source: | ||
| 2/1/2026 | Listed for sale | $999,900+900.9%$372/sqft |
Source: | ||
| 5/16/2017 | Sold | $99,900$37/sqft |
Source: | ||
Public tax history
Public tax history
| Year | Property taxes | Tax assessment |
|---|---|---|
| 2024 | $6,109 +1.6% | $657,730 +0.8% |
| 2023 | $6,014 +8% | $652,460 +5.6% |
| 2022 | $5,566 | $617,930 +13.5% |
| 2021 | $5,566 +7.1% | $544,270 +15.9% |
| 2020 | $5,198 +21.4% | $469,660 +16.6% |
| 2019 | $4,281 +26.9% | $402,709 +12.3% |
| 2018 | $3,372 +547.5% | $358,680 +737.1% |
| 2017 | $521 +7.6% | $42,850 +4% |
| 2016 | $484 +4.3% | $41,200 |
| 2015 | $464 -8.9% | $41,200 |
| 2013 | $509 | $41,200 +90.7% |
| 2005 | -- | $21,600 |
Find assessor info on the county website
BuyAbility℠ payment
Est. payment
$5,329/mo
Principal & interest
$4654
Property taxes
$675
Climate risks
Neighborhood: 98632
Nearby schools
GreatSchools rating
- 3/10Robert Gray Elementary SchoolGrades: K-5Distance: 6.2 mi
- 7/10Mt. Solo Middle SchoolGrades: 6-8Distance: 5.1 mi
- 5/10Mark Morris High SchoolGrades: 9-12Distance: 9.3 mi
Schools provided by the listing agent
- Elementary: Robert Gray Elem
- Middle: Mt Solo Mid
- High: Mark Morris High
Source: NWMLS. This data may not be complete. We recommend contacting the local school district to confirm school assignments for this home.
