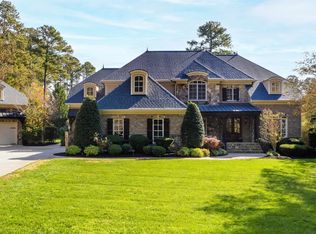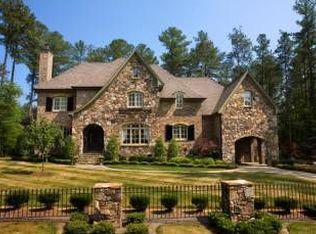Sold for $1,650,000
$1,650,000
3016 Allansford Ln, Raleigh, NC 27613
5beds
5,243sqft
Single Family Residence, Residential
Built in 2004
2.13 Acres Lot
$1,611,000 Zestimate®
$315/sqft
$6,211 Estimated rent
Home value
$1,611,000
$1.53M - $1.69M
$6,211/mo
Zestimate® history
Loading...
Owner options
Explore your selling options
What's special
Nestled on over 2 private acres in the highly desirable North Raleigh area, this impeccably maintained 5-bedroom Stonemoor home blends classic elegance with modern luxury. Inside, you'll find stunning hardwood floors, crown molding, and custom millwork throughout, enhancing the home's sophisticated charm. The open and inviting layout features generous dining, family, and office spaces. The spacious primary suite includes dual walk-in closets, while a main-level guest suite offers added flexibility. The chef's kitchen is a true highlight, showcasing built-in banquette seating, quartz countertops, stainless steel appliances, and a center island. A butler's pantry, keeping room, drop zone and back staircase add both beauty and practicality. Upstairs, you'll find three additional bedrooms and two bonus spaces. Outdoor living is equally impressive, with a charming rocking chair front porch and a covered back porch with stone fireplace. The expansive backyard retreat is perfect for entertaining, featuring an outdoor kitchen, smoker, fire pit, hot tub, and fountain. Additional highlights include a fenced backyard, new carpeting, and a 2022 roof. The unfinished third floor offers endless possibilities. Residents can also enjoy community amenities such as a pool and tennis courts.
Zillow last checked: 8 hours ago
Listing updated: October 28, 2025 at 12:54am
Listed by:
Christina Valkanoff 919-345-4538,
Christina Valkanoff Realty Group,
Courtney Hornback 919-622-4398,
Christina Valkanoff Realty Group
Bought with:
Chad Ross, 154331
Hodge & Kittrell Sotheby's Int
Source: Doorify MLS,MLS#: 10088715
Facts & features
Interior
Bedrooms & bathrooms
- Bedrooms: 5
- Bathrooms: 6
- Full bathrooms: 5
- 1/2 bathrooms: 1
Heating
- Floor Furnace, Forced Air, Natural Gas, Zoned
Cooling
- Central Air, Electric, Zoned
Appliances
- Included: Built-In Refrigerator, Dishwasher, Disposal, Double Oven, Gas Cooktop, Microwave, Oven, Washer
- Laundry: Laundry Room, Main Level, Sink
Features
- Bathtub/Shower Combination, Beamed Ceilings, Bookcases, Built-in Features, Pantry, Cathedral Ceiling(s), Ceiling Fan(s), Central Vacuum, Chandelier, Coffered Ceiling(s), Crown Molding, Double Vanity, Dry Bar, Dual Closets, Eat-in Kitchen, Entrance Foyer, Granite Counters, High Ceilings, Keeping Room, Kitchen Island, Master Downstairs, Quartz Counters, Recessed Lighting, Separate Shower, Shower Only, Smooth Ceilings, Storage, Tray Ceiling(s), Walk-In Closet(s), Water Closet, Whirlpool Tub
- Flooring: Carpet, Ceramic Tile, Hardwood
- Windows: Blinds
- Basement: Crawl Space
- Number of fireplaces: 3
- Fireplace features: Family Room, Fire Pit, Gas, Gas Log, Great Room, Outside, Stone
Interior area
- Total structure area: 5,243
- Total interior livable area: 5,243 sqft
- Finished area above ground: 5,243
- Finished area below ground: 0
Property
Parking
- Total spaces: 3
- Parking features: Attached, Concrete, Garage, Garage Door Opener, Garage Faces Side
- Attached garage spaces: 3
Features
- Levels: Two
- Stories: 2
- Patio & porch: Covered, Deck, Front Porch, Patio, Porch, Rear Porch
- Exterior features: Fenced Yard, Fire Pit, Lighting, Outdoor Kitchen, Rain Gutters
- Pool features: Community
- Spa features: Above Ground
- Fencing: Back Yard, Fenced
- Has view: Yes
Lot
- Size: 2.13 Acres
- Features: Back Yard, Corner Lot, Hardwood Trees, Landscaped, Wooded
Details
- Additional structures: Pergola
- Parcel number: 0799059370
- Special conditions: Standard
Construction
Type & style
- Home type: SingleFamily
- Architectural style: Transitional
- Property subtype: Single Family Residence, Residential
Materials
- Stone, Wood Siding
- Foundation: Other
- Roof: Shingle
Condition
- New construction: No
- Year built: 2004
Utilities & green energy
- Sewer: Septic Tank
- Water: Public
- Utilities for property: Cable Available, Electricity Connected, Natural Gas Connected, Septic Connected, Water Connected
Community & neighborhood
Community
- Community features: Clubhouse, Pool, Street Lights, Tennis Court(s)
Location
- Region: Raleigh
- Subdivision: Stonemoor
HOA & financial
HOA
- Has HOA: Yes
- HOA fee: $435 quarterly
- Amenities included: Clubhouse, Pool, Tennis Court(s)
- Services included: None
Price history
| Date | Event | Price |
|---|---|---|
| 5/15/2025 | Sold | $1,650,000+3.1%$315/sqft |
Source: | ||
| 4/14/2025 | Pending sale | $1,600,000$305/sqft |
Source: | ||
| 4/11/2025 | Listed for sale | $1,600,000+72%$305/sqft |
Source: | ||
| 6/18/2015 | Sold | $930,000-3%$177/sqft |
Source: | ||
| 5/30/2015 | Pending sale | $959,000$183/sqft |
Source: Keller Williams - Durham #1996424 Report a problem | ||
Public tax history
| Year | Property taxes | Tax assessment |
|---|---|---|
| 2025 | $7,687 +3% | $1,292,609 +7.8% |
| 2024 | $7,464 -0.4% | $1,198,677 +25.1% |
| 2023 | $7,494 +7.9% | $958,554 |
Find assessor info on the county website
Neighborhood: 27613
Nearby schools
GreatSchools rating
- 4/10Baileywick Road ElementaryGrades: PK-5Distance: 2.4 mi
- 8/10West Millbrook MiddleGrades: 6-8Distance: 4.6 mi
- 6/10Millbrook HighGrades: 9-12Distance: 6.9 mi
Schools provided by the listing agent
- Elementary: Wake - Baileywick
- Middle: Wake - West Millbrook
- High: Wake - Millbrook
Source: Doorify MLS. This data may not be complete. We recommend contacting the local school district to confirm school assignments for this home.
Get a cash offer in 3 minutes
Find out how much your home could sell for in as little as 3 minutes with a no-obligation cash offer.
Estimated market value$1,611,000
Get a cash offer in 3 minutes
Find out how much your home could sell for in as little as 3 minutes with a no-obligation cash offer.
Estimated market value
$1,611,000

