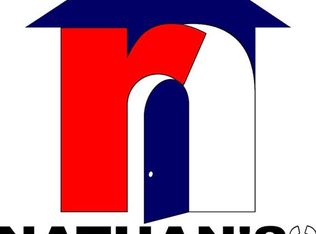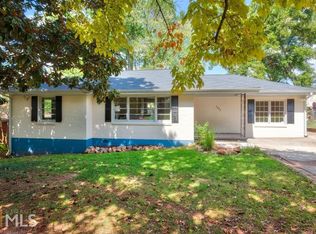This wonderful house is on a large, flat, fenced lot, and has been newly renovated with freshly refinished hardwoods throughout, a fantastic master suite with multiple closets (one a big walkin) and a spacious gorgeous master bath. The house has 3 bedrooms and a bonus space off the kitchen that can be breakfast-nook, office, or playspace. It has great front and back decks for entertaining or enjoying morning coffee. All appliances included and the home is ready for move in! Welcome to hot Belvedere Park! TEMPORARILY OCCUPIED week of June 26-July4 showing can continue
This property is off market, which means it's not currently listed for sale or rent on Zillow. This may be different from what's available on other websites or public sources.

