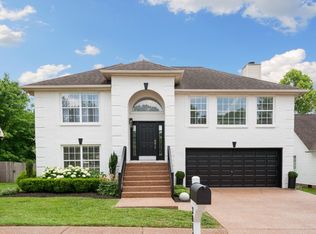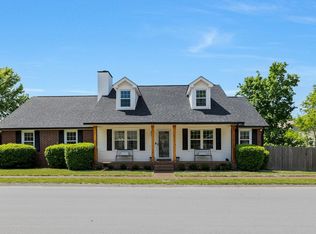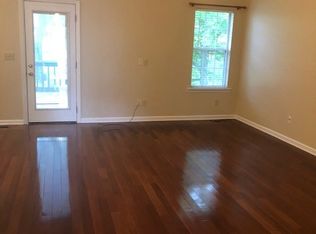Closed
$560,000
3016 Bent Tree Rd, Franklin, TN 37067
3beds
1,698sqft
Single Family Residence, Residential
Built in 1994
5,662.8 Square Feet Lot
$567,900 Zestimate®
$330/sqft
$2,654 Estimated rent
Home value
$567,900
$540,000 - $602,000
$2,654/mo
Zestimate® history
Loading...
Owner options
Explore your selling options
What's special
Step into this delightful home that’s BURSTING with fresh updates! With matching kitchen appliances and BRAND NEW windows that flood the space with light, you'll feel right at home. Enjoy the bright new carpet upstairs and a fresh coat of paint throughout, giving every room a cheerful vibe. The formal dining room is perfect for hosting memorable dinners, while the cozy living room, complete with a fireplace and elegant hardwood floors, invites you to unwind. And don’t forget—the washer and dryer are included, making laundry day a breeze!
Zillow last checked: 8 hours ago
Listing updated: March 10, 2025 at 02:24pm
Listing Provided by:
Haley Rivera 615-999-5153,
Crye-Leike, Inc., REALTORS
Bought with:
Jane Calvert, 363117
The Ashton Real Estate Group of RE/MAX Advantage
Source: RealTracs MLS as distributed by MLS GRID,MLS#: 2766578
Facts & features
Interior
Bedrooms & bathrooms
- Bedrooms: 3
- Bathrooms: 3
- Full bathrooms: 2
- 1/2 bathrooms: 1
Bedroom 1
- Features: Full Bath
- Level: Full Bath
- Area: 180 Square Feet
- Dimensions: 15x12
Bedroom 2
- Area: 110 Square Feet
- Dimensions: 11x10
Bedroom 3
- Area: 110 Square Feet
- Dimensions: 11x10
Bonus room
- Features: Second Floor
- Level: Second Floor
Dining room
- Features: Formal
- Level: Formal
Kitchen
- Features: Eat-in Kitchen
- Level: Eat-in Kitchen
Living room
- Features: Separate
- Level: Separate
Heating
- Central
Cooling
- Ceiling Fan(s), Central Air
Appliances
- Included: Dishwasher, Disposal, Microwave, Refrigerator, Built-In Electric Oven, Cooktop
Features
- Flooring: Carpet, Wood, Vinyl
- Basement: Crawl Space
- Number of fireplaces: 1
- Fireplace features: Wood Burning
Interior area
- Total structure area: 1,698
- Total interior livable area: 1,698 sqft
- Finished area above ground: 1,698
Property
Parking
- Total spaces: 2
- Parking features: Garage Faces Front
- Attached garage spaces: 2
Features
- Levels: One
- Stories: 2
- Patio & porch: Porch, Covered, Patio
- Pool features: Association
- Fencing: Back Yard
Lot
- Size: 5,662 sqft
- Dimensions: 71 x 101
Details
- Parcel number: 094089F A 08600 00014089F
- Special conditions: Standard
Construction
Type & style
- Home type: SingleFamily
- Property subtype: Single Family Residence, Residential
Materials
- Brick, Vinyl Siding
- Roof: Shingle
Condition
- New construction: No
- Year built: 1994
Utilities & green energy
- Sewer: Public Sewer
- Water: Public
- Utilities for property: Water Available
Community & neighborhood
Location
- Region: Franklin
- Subdivision: Falcon Creek Sec 1
HOA & financial
HOA
- Has HOA: Yes
- HOA fee: $499 annually
- Amenities included: Pool, Sidewalks
- Services included: Maintenance Grounds, Recreation Facilities, Trash
- Second HOA fee: $350 one time
Price history
| Date | Event | Price |
|---|---|---|
| 3/10/2025 | Sold | $560,000-1.7%$330/sqft |
Source: | ||
| 2/4/2025 | Contingent | $569,900$336/sqft |
Source: | ||
| 12/5/2024 | Listed for sale | $569,900+1.8%$336/sqft |
Source: | ||
| 10/26/2024 | Listing removed | $559,900$330/sqft |
Source: | ||
| 9/21/2024 | Price change | $559,900-0.9%$330/sqft |
Source: | ||
Public tax history
| Year | Property taxes | Tax assessment |
|---|---|---|
| 2024 | $1,876 | $87,000 |
| 2023 | $1,876 | $87,000 |
| 2022 | $1,876 | $87,000 |
Find assessor info on the county website
Neighborhood: McEwen
Nearby schools
GreatSchools rating
- 9/10Trinity Elementary SchoolGrades: PK-5Distance: 2.6 mi
- 7/10Fred J Page Middle SchoolGrades: 6-8Distance: 4.9 mi
- 9/10Fred J Page High SchoolGrades: 9-12Distance: 5.1 mi
Schools provided by the listing agent
- Elementary: Trinity Elementary
- Middle: Fred J Page Middle School
- High: Fred J Page High School
Source: RealTracs MLS as distributed by MLS GRID. This data may not be complete. We recommend contacting the local school district to confirm school assignments for this home.
Get a cash offer in 3 minutes
Find out how much your home could sell for in as little as 3 minutes with a no-obligation cash offer.
Estimated market value$567,900
Get a cash offer in 3 minutes
Find out how much your home could sell for in as little as 3 minutes with a no-obligation cash offer.
Estimated market value
$567,900


