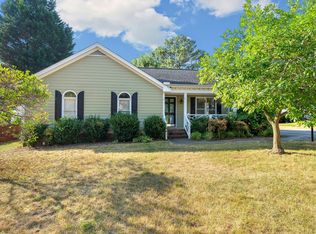Everything is brand-new in this move-in-ready, cul-de-sac home in N Raleigh! Looking for a great location? This home is situated in a lovely community min's from 540 and sensational shopping. Love to entertain? Check out its wide open floor plan, four-seasons sunroom, outdoor patio and fire pit. Home also features a huge rocking chair front porch, LVP flooring throughout, tile baths, new roof & appliances, private fenced back yard, playground set, 8x8 storage bldg and so much more. Come see for yourself.
This property is off market, which means it's not currently listed for sale or rent on Zillow. This may be different from what's available on other websites or public sources.
