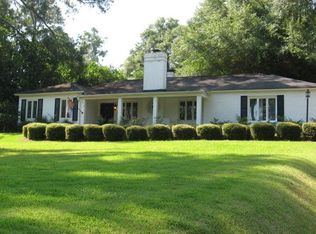Sold for $471,500
$471,500
3016 FOX SPRING Road, Augusta, GA 30909
3beds
2,406sqft
Single Family Residence
Built in 1948
0.37 Acres Lot
$517,200 Zestimate®
$196/sqft
$2,127 Estimated rent
Home value
$517,200
$486,000 - $553,000
$2,127/mo
Zestimate® history
Loading...
Owner options
Explore your selling options
What's special
Charming, renovated white brick ranch in Forest Hills! This 3-bedroom, now 2.5 bath home features hardwoods throughout, kitchen open to the family room, and a brand new HVAC! Floor plan was redesigned to create a large owner's suite that now has a double vanity with quartz counters, new tile floors, a huge walk-in shower with bench, water closet, and walk-in closet! The 2 additional bedrooms feature a shared bath. The back entrance features the laundry area and powder room. The spacious kitchen has an island with bar stool seating, quartz counters, gold hardware, slide-in range with vent hood, subway tile backsplash, single basin sink, and comes with a refrigerator! Off the family room is a wonderful sunroom or an ideal office space! Large fenced-in backyard! Attached 2-car carport with additional space for storage. Zoned for Lake Forest Elementary!
Zillow last checked: 8 hours ago
Listing updated: December 29, 2024 at 01:23am
Listed by:
The Stone Team 706-831-3301,
Meybohm Real Estate - Wheeler
Bought with:
Scott Madaus, 252045
Meybohm Real Estate - Evans
Source: Hive MLS,MLS#: 516096
Facts & features
Interior
Bedrooms & bathrooms
- Bedrooms: 3
- Bathrooms: 3
- Full bathrooms: 2
- 1/2 bathrooms: 1
Primary bedroom
- Level: Main
- Dimensions: 18 x 16
Bedroom 2
- Level: Main
- Dimensions: 12 x 12
Bedroom 3
- Level: Main
- Dimensions: 14 x 12
Dining room
- Level: Main
- Dimensions: 12 x 12
Kitchen
- Level: Main
- Dimensions: 12 x 10
Living room
- Level: Main
- Dimensions: 18 x 15
Sunroom
- Level: Main
- Dimensions: 8 x 10
Heating
- Heat Pump
Cooling
- Central Air
Appliances
- Included: Dishwasher, Electric Range, Electric Water Heater, Microwave, Refrigerator
Features
- Blinds, Kitchen Island, Pantry, Walk-In Closet(s), Electric Dryer Hookup
- Flooring: Ceramic Tile, Hardwood
- Attic: Storage
- Number of fireplaces: 1
- Fireplace features: Living Room
Interior area
- Total structure area: 2,406
- Total interior livable area: 2,406 sqft
Property
Parking
- Total spaces: 2
- Parking features: Attached Carport, Shared Driveway
- Carport spaces: 2
Features
- Patio & porch: Patio, Stoop
- Fencing: Fenced
Lot
- Size: 0.37 Acres
- Dimensions: 80 x 200
- Features: Landscaped
Details
- Parcel number: 0333116000
Construction
Type & style
- Home type: SingleFamily
- Architectural style: Ranch
- Property subtype: Single Family Residence
Materials
- Brick
- Foundation: Crawl Space
- Roof: Composition
Condition
- Updated/Remodeled
- New construction: No
- Year built: 1948
Utilities & green energy
- Sewer: Public Sewer
- Water: Public
Community & neighborhood
Community
- Community features: Street Lights
Location
- Region: Augusta
- Subdivision: Forest Hills
Other
Other facts
- Listing agreement: Exclusive Right To Sell
- Listing terms: VA Loan,Cash,Conventional,FHA
Price history
| Date | Event | Price |
|---|---|---|
| 8/18/2025 | Listing removed | $499,000$207/sqft |
Source: | ||
| 6/13/2025 | Price change | $499,000-2.2%$207/sqft |
Source: | ||
| 6/3/2025 | Price change | $510,000-1.9%$212/sqft |
Source: | ||
| 5/2/2025 | Listed for sale | $520,000+10.3%$216/sqft |
Source: | ||
| 6/29/2023 | Sold | $471,500+0.5%$196/sqft |
Source: | ||
Public tax history
| Year | Property taxes | Tax assessment |
|---|---|---|
| 2024 | $5,397 +115.4% | $177,760 +122.3% |
| 2023 | $2,506 -36.6% | $79,960 -26.8% |
| 2022 | $3,955 +5% | $109,258 +4.4% |
Find assessor info on the county website
Neighborhood: Forrest Hills
Nearby schools
GreatSchools rating
- 6/10Lake Forest Hills Elementary SchoolGrades: PK-5Distance: 0.6 mi
- 3/10Langford Middle SchoolGrades: 6-8Distance: 0.4 mi
- 3/10Academy of Richmond County High SchoolGrades: 9-12Distance: 2.1 mi
Schools provided by the listing agent
- Elementary: Lake Forest Hills
- Middle: Langford
- High: Richmond Academy
Source: Hive MLS. This data may not be complete. We recommend contacting the local school district to confirm school assignments for this home.
Get pre-qualified for a loan
At Zillow Home Loans, we can pre-qualify you in as little as 5 minutes with no impact to your credit score.An equal housing lender. NMLS #10287.
Sell for more on Zillow
Get a Zillow Showcase℠ listing at no additional cost and you could sell for .
$517,200
2% more+$10,344
With Zillow Showcase(estimated)$527,544

