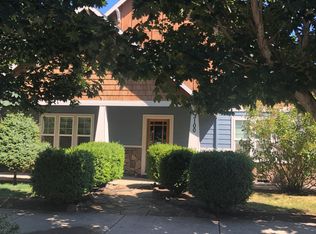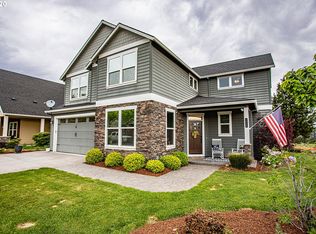You'll find this gem located in the desirable Fox Hollow subdivision. Open floor plan in the living and kitchen, with formal dining room and a bonus room perfect for a remote work office. 3 beds, 2 bath, and laundry room can all be found on the upper level. The over sized 2 car garage with bonus 2nd fridge works great for storage. Round this property out with a Mt. Adams view from the back deck. The property is easy to show. Text/Call today to set up a showing!
This property is off market, which means it's not currently listed for sale or rent on Zillow. This may be different from what's available on other websites or public sources.

