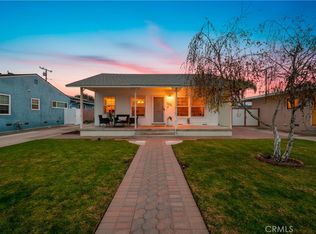Sold for $1,125,000
Listing Provided by:
Beatrix Whipple DRE #01355505 562-972-4336,
Keller Williams Pacific Estate,
Co-Listing Agent: General Public,
Pacific West Assn Of Realtors
Bought with: Coldwell Banker Realty
$1,125,000
3016 Heather Rd, Long Beach, CA 90808
3beds
1,290sqft
Single Family Residence
Built in 1950
5,382 Square Feet Lot
$1,121,700 Zestimate®
$872/sqft
$4,304 Estimated rent
Home value
$1,121,700
$1.02M - $1.23M
$4,304/mo
Zestimate® history
Loading...
Owner options
Explore your selling options
What's special
Welcome Home to 3016 Heather Rd, an incredible mid-century time capsule in East Long Beach, this home has been lovingly and painstakingly restored to showcase the pride and artistry of one of the most iconic eras of design. With three bedrooms and two bathrooms, it is a mid-century modern enthusiast’s dream, the kind of home that feels as if it belongs on the pages of a design magazine.
Original oak flooring anchors the interiors, complemented by custom walnut cabinetry and one-of-a-kind accent pieces crafted with intention. Every detail has been thoughtfully curated, blending modern comfort with exquisite mid-century authenticity. Highlights include terrazzo flooring, walnut angled-edge built-in shelving, period-correct mid-century pendant lighting, and expansive new aluminum-framed sliders that open the living room to the outdoor deck for a seamless indoor-outdoor connection.
Custom-built walnut vertical slat accent panels add architectural rhythm, while flagstone accents echo the home’s timeless character. At the heart of the living room, a striking fireplace is framed by a stack bond Roman brick surround, accented with custom inlaid walnut shelving that perfectly captures the era’s distinctive design language. Custom metalwork details serve as a nod to breeze-block design, further enhancing the home’s mid-century authenticity.
Practical updates include a detached two-car garage, updated plumbing, a newer roof, a tankless water heater, and an HVAC system that is only four years old, ensuring peace of mind and everyday comfort.
Situated in the desirable City College neighborhood of East Long Beach, this home is as functional as it is beautiful, offering a rare opportunity to experience mid-century design elevated for today’s lifestyle.
Zillow last checked: 8 hours ago
Listing updated: October 03, 2025 at 03:44pm
Listing Provided by:
Beatrix Whipple DRE #01355505 562-972-4336,
Keller Williams Pacific Estate,
Co-Listing Agent: General Public,
Pacific West Assn Of Realtors
Bought with:
Terry McCarty, DRE #01239625
Coldwell Banker Realty
General Public
Pacific West Assn Of Realtors
Source: CRMLS,MLS#: PW25195025 Originating MLS: California Regional MLS
Originating MLS: California Regional MLS
Facts & features
Interior
Bedrooms & bathrooms
- Bedrooms: 3
- Bathrooms: 2
- Full bathrooms: 2
- Main level bathrooms: 2
- Main level bedrooms: 3
Bathroom
- Features: Tub Shower
Kitchen
- Features: Kitchen/Family Room Combo, Quartz Counters
Heating
- Central
Cooling
- Central Air
Appliances
- Included: Dishwasher, Gas Cooktop, Disposal, Gas Oven, Microwave, Refrigerator, Tankless Water Heater, Water To Refrigerator
- Laundry: Washer Hookup, Electric Dryer Hookup
Features
- Breakfast Bar, Recessed Lighting
- Flooring: Carpet, Tile, Wood
- Has fireplace: Yes
- Fireplace features: Living Room, Wood Burning
- Common walls with other units/homes: No Common Walls
Interior area
- Total interior livable area: 1,290 sqft
Property
Parking
- Total spaces: 2
- Parking features: Driveway, Garage
- Garage spaces: 2
Features
- Levels: One
- Stories: 1
- Entry location: Front
- Patio & porch: Deck
- Pool features: None
- Spa features: None
- Has view: Yes
- View description: Neighborhood
Lot
- Size: 5,382 sqft
- Features: 0-1 Unit/Acre
Details
- Parcel number: 7189032012
- Zoning: LBR1N
- Special conditions: Standard
Construction
Type & style
- Home type: SingleFamily
- Architectural style: Mid-Century Modern
- Property subtype: Single Family Residence
Materials
- Roof: Composition,Shingle
Condition
- New construction: No
- Year built: 1950
Utilities & green energy
- Sewer: Septic Type Unknown
- Water: Public
- Utilities for property: Electricity Connected, Natural Gas Connected, Sewer Connected, Water Connected
Community & neighborhood
Community
- Community features: Street Lights, Sidewalks
Location
- Region: Long Beach
- Subdivision: South Of Conant Northeast (Sne)
Other
Other facts
- Listing terms: Cash,Cash to Existing Loan,Cash to New Loan,Conventional,FHA,VA Loan
Price history
| Date | Event | Price |
|---|---|---|
| 10/3/2025 | Sold | $1,125,000+7.2%$872/sqft |
Source: | ||
| 9/30/2025 | Pending sale | $1,049,000+44.7%$813/sqft |
Source: | ||
| 2/1/2021 | Sold | $725,000$562/sqft |
Source: Public Record Report a problem | ||
Public tax history
| Year | Property taxes | Tax assessment |
|---|---|---|
| 2025 | $10,326 +4.4% | $784,762 +2% |
| 2024 | $9,889 +1.7% | $769,375 +2% |
| 2023 | $9,723 +6.6% | $754,290 +2% |
Find assessor info on the county website
Neighborhood: City College Area
Nearby schools
GreatSchools rating
- 8/10Carver Elementary SchoolGrades: K-5Distance: 0.2 mi
- 7/10Marshall Academy Of The ArtsGrades: 6-8Distance: 0.8 mi
- 8/10Millikan High SchoolGrades: 9-12Distance: 1.1 mi
Get a cash offer in 3 minutes
Find out how much your home could sell for in as little as 3 minutes with a no-obligation cash offer.
Estimated market value$1,121,700
Get a cash offer in 3 minutes
Find out how much your home could sell for in as little as 3 minutes with a no-obligation cash offer.
Estimated market value
$1,121,700
