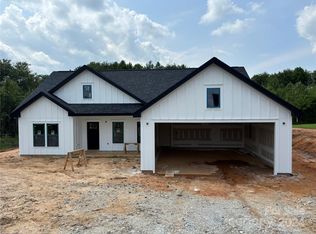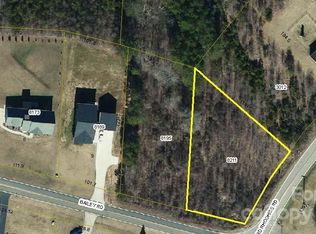Closed
$250,000
3016 Icard Rhodhiss Rd, Connelly Springs, NC 28612
3beds
1,227sqft
Single Family Residence
Built in 2025
0.51 Acres Lot
$249,200 Zestimate®
$204/sqft
$1,709 Estimated rent
Home value
$249,200
Estimated sales range
Not available
$1,709/mo
Zestimate® history
Loading...
Owner options
Explore your selling options
What's special
NEW CONSTRUCTION!! 3 Bedroom/2 Bath ONE LEVEL home located between Hickory and Morganton just minutes from I40 for quick and easy commutes to all your needs! This 1227 square foot home features an open dining and living area with vaulted ceiling that opens up to a spacious deck perfect for entertaining. Beautiful granite countertops over custom cabinetry with a breakfast bar, stainless appliances, vinyl plank flooring throughout. A spacious primary suite with a tray ceiling, tiled primary shower with bluetooth exhaust fan. This home is cable prewired, offers a Ring doorbell with rear light and camera. This home also offers enough paved driveway to accommodate 3 car parking. This home is located in a USDA eligible area for financing options. You don't want to miss this one!!
Zillow last checked: 8 hours ago
Listing updated: January 23, 2026 at 10:26am
Listing Provided by:
Rodney Garren rodneygarren@kw.com,
Keller Williams Unified
Bought with:
Daisy Donnahue
Western Piedmont Real Estate, LLC
Source: Canopy MLS as distributed by MLS GRID,MLS#: 4271763
Facts & features
Interior
Bedrooms & bathrooms
- Bedrooms: 3
- Bathrooms: 2
- Full bathrooms: 2
- Main level bedrooms: 3
Primary bedroom
- Level: Main
Bedroom s
- Level: Main
Bedroom s
- Level: Main
Bathroom full
- Level: Main
Bathroom full
- Level: Main
Dining area
- Level: Main
Kitchen
- Level: Main
Living room
- Level: Main
Heating
- Electric, Heat Pump
Cooling
- Central Air, Electric
Appliances
- Included: Dishwasher, Electric Range, Microwave
- Laundry: Electric Dryer Hookup, In Kitchen, Laundry Closet, Main Level, Washer Hookup
Features
- Breakfast Bar, Walk-In Closet(s)
- Flooring: Vinyl
- Has basement: No
Interior area
- Total structure area: 1,227
- Total interior livable area: 1,227 sqft
- Finished area above ground: 1,227
- Finished area below ground: 0
Property
Parking
- Total spaces: 3
- Parking features: Driveway
- Uncovered spaces: 3
- Details: Driveway accommodates 3 cars
Features
- Levels: One
- Stories: 1
- Patio & porch: Deck, Front Porch
- Waterfront features: None
Lot
- Size: 0.51 Acres
- Features: Corner Lot, Level
Details
- Parcel number: 2773024915
- Zoning: R-1
- Special conditions: Standard
- Horse amenities: None
Construction
Type & style
- Home type: SingleFamily
- Architectural style: Ranch
- Property subtype: Single Family Residence
Materials
- Vinyl
- Foundation: Crawl Space
- Roof: Composition
Condition
- New construction: Yes
- Year built: 2025
Utilities & green energy
- Sewer: Septic Installed
- Water: City
- Utilities for property: Electricity Connected, Wired Internet Available
Community & neighborhood
Location
- Region: Connelly Springs
- Subdivision: None
Other
Other facts
- Listing terms: Cash,Conventional,FHA,USDA Loan,VA Loan
- Road surface type: Concrete, Paved
Price history
| Date | Event | Price |
|---|---|---|
| 1/23/2026 | Sold | $250,000-3.8%$204/sqft |
Source: | ||
| 9/19/2025 | Price change | $259,900-3.7%$212/sqft |
Source: | ||
| 8/21/2025 | Price change | $269,900-1.8%$220/sqft |
Source: | ||
| 6/26/2025 | Price change | $274,900-3.5%$224/sqft |
Source: | ||
| 6/16/2025 | Listed for sale | $284,900$232/sqft |
Source: | ||
Public tax history
Tax history is unavailable.
Neighborhood: 28612
Nearby schools
GreatSchools rating
- 8/10Ray Childers ElementaryGrades: PK-5Distance: 1.9 mi
- 3/10East Burke MiddleGrades: 6-8Distance: 1.7 mi
- 4/10East Burke HighGrades: 9-12Distance: 1.8 mi
Schools provided by the listing agent
- Elementary: Ray Childers
- Middle: East Burke
- High: East Burke
Source: Canopy MLS as distributed by MLS GRID. This data may not be complete. We recommend contacting the local school district to confirm school assignments for this home.
Get pre-qualified for a loan
At Zillow Home Loans, we can pre-qualify you in as little as 5 minutes with no impact to your credit score.An equal housing lender. NMLS #10287.

